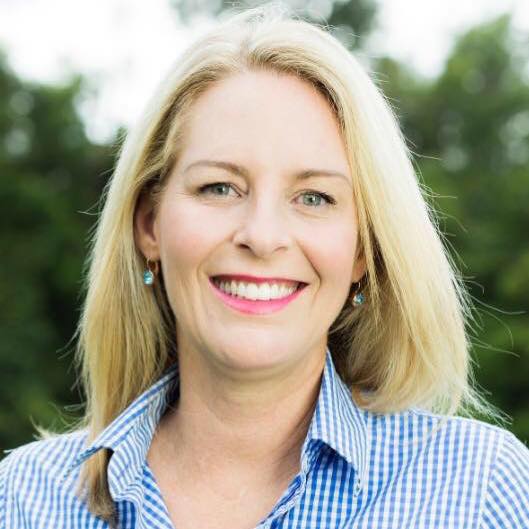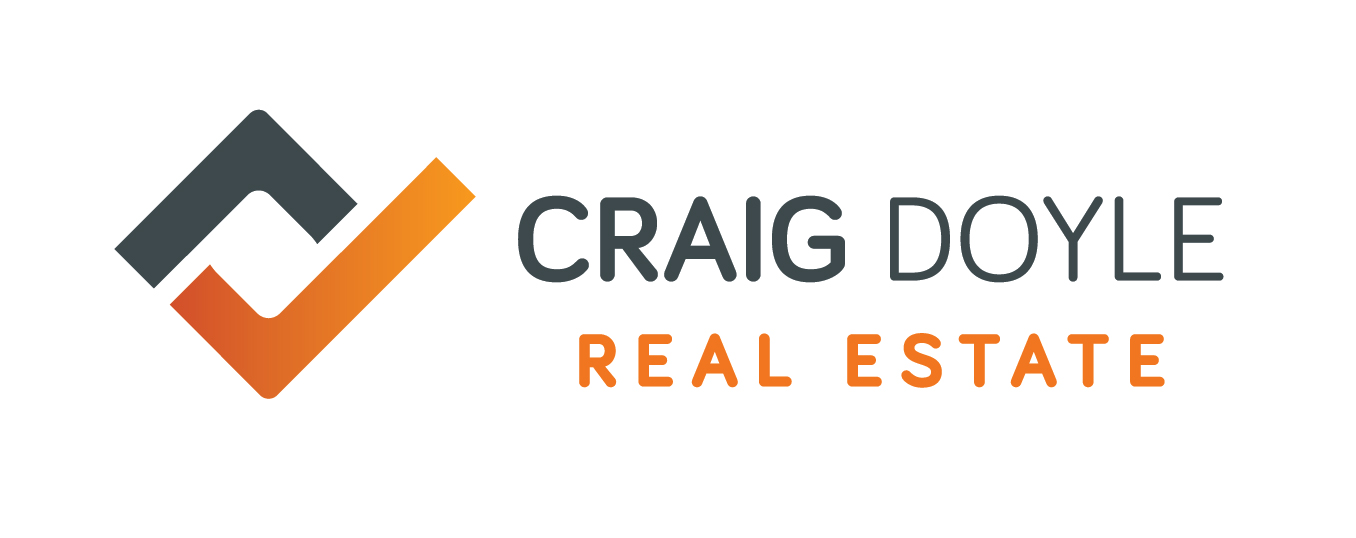If you have ever imagined yourself living in a beautiful home in a magical setting then perhaps this property is the one you’ve been dreaming of.
This character-filled family two-storey home is set on a gently sloping 3,987 m2 block, a short stroll to the café precinct of Mount Glorious.
A sweeping timber staircase, polished timber floors, open fire place, original Aga and period features create a warm relaxed feeling….. perfect for mountain living. Relax on the verandah on the edge of the rainforest and leave the stress of the city far behind.
The property consists of two titles providing the new owner with the opportunity to either sell the vacant block or enjoy the extra space & the rainforest sanctuary that it creates.
Embrace the local community and enjoy the numerous activities, cafes and galleries which make this mountain truly “glorious”.
The Home:
Upper Level
2 bedrooms, Master with stylish ensuite & walk in robe + air-con
Galley style kitchen with original Aga (Stainless Steel Miele appliances)
Lounge/dining combined with open fireplace/high ornate ceilings & stained glass windows + Split system air-con
Stunning timber staircase
Timber floors throughout
Large covered deck with rainforest views
2nd original bathroom off kitchen
Lower Level
Lounge room with slow combustion fire place
1 large bedroom with French doors leading to private deck
Bathroom & separate WC
Imported Portuguese tiles throughout
Laundry
The Land
Land Size – 3,987 m2
Established rainforest garden
Easterly aspect
Gazebo
25 mins to Samford Village
50 mins to CBD
Additional Infrastructure
Lockable Shed – 1 x car
25,000 gallons’ tank water
Septic system + grey water separator





















