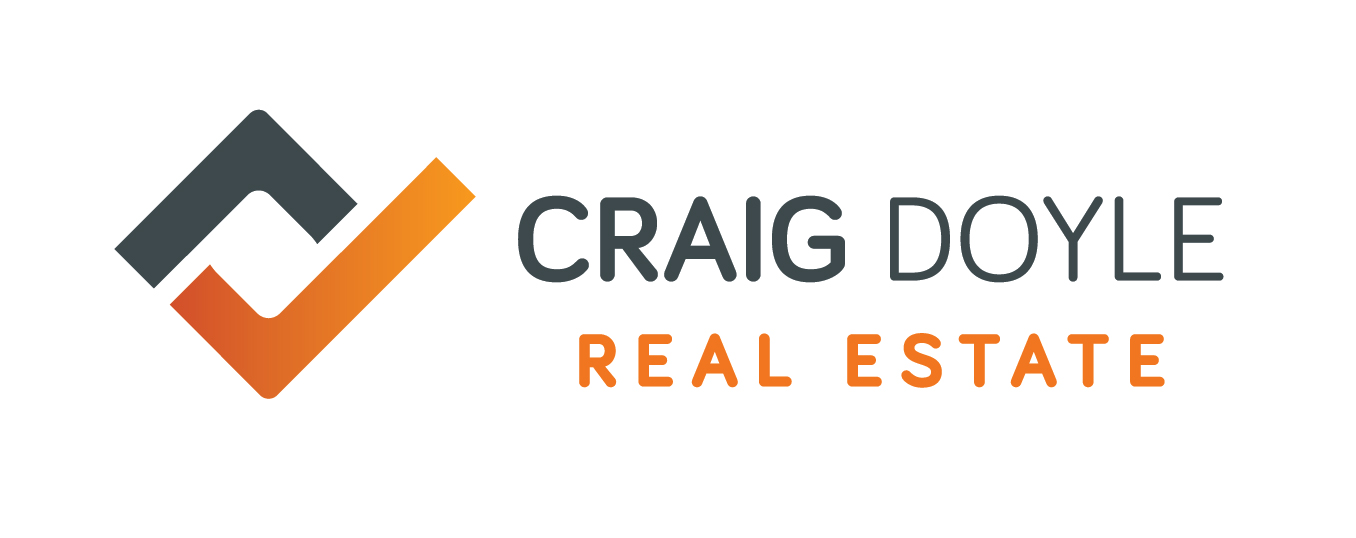Positioned on 9.8 Ha (24.23 ACRES) in Highvale this Queenslander, once 2 dwellings gives a whole new meaning to tree change. Originally the pharmacy at Brisbane’s “Royal Brisbane Hospital” the home offers history merged with modern conveniences. A versatile floor plan includes traditionally large bedrooms, lounge and kitchen that flows onto a large entertainers deck.
Interior features Include
* Hoop pine and hardwood floor
* Fretwork, breezeways, VJ’s
* High ceilings
* double-hung and casement windows
* 4 large bedrooms
* 2 Bathrooms
* Formal Lounge and dining
* Separate parents retreat that includes private deck
* Airconditioning
* Fireplace
* Chefs kitchen with wooden sliding windows to servery on deck
Exterior Features
* Verandah
* covered deck
* North facing
* French doors
* All seasons living
Property Features
* Pool with BBQ area
* Fenced Horse paddocks
* Beautiful Creek flats
* Powered (3 phase) Machinery Shed
* Lined Shed/Office/Teenage retreat
* Stables
* Currently holds 8 head of breeders
* Orchard
* Country Gardens
* Bores x 3
* Tanks
A true piece of history minutes from sought after Samford.
















