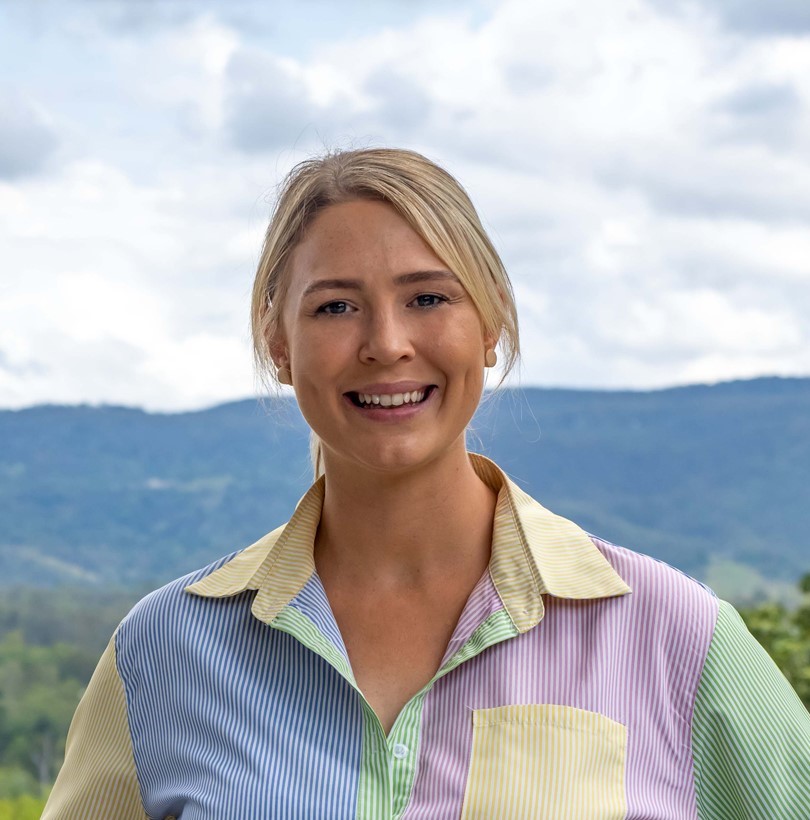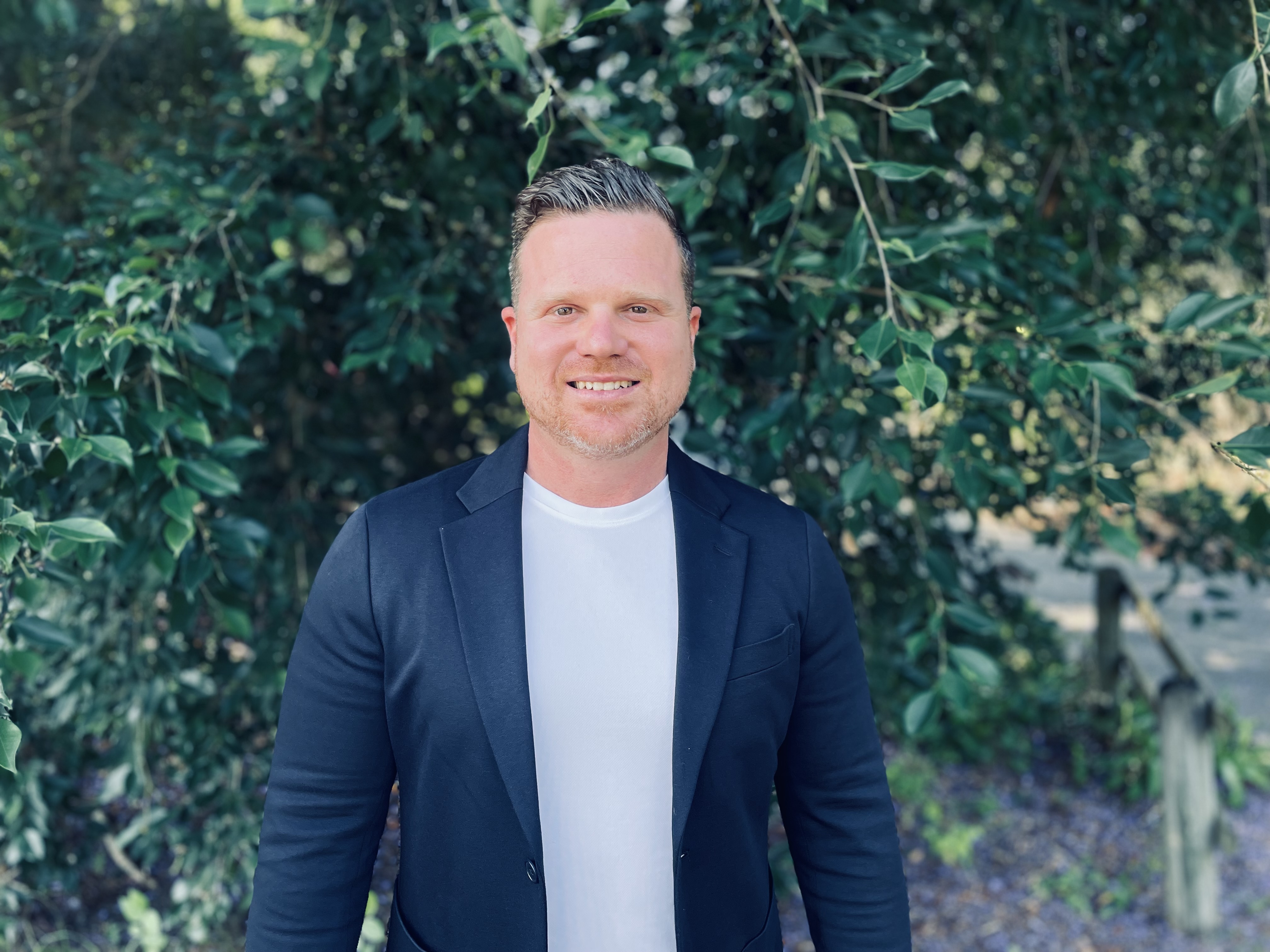Nestled on 1.5 acres, at the tranquil end of a peaceful cul-de-sac, this architect designed resort-style sanctuary offers a timeless escape, deeply connected to its lush environment. Boldly curated by award winning Melbourne architect Charles Duncan and masterfully crafted in 1996, this family retreat embodies the very spirit of island living, infused with the adventurous essence of the Pacific.
The split-level, treehouse-inspired design seamlessly blends with its natural surroundings, inviting the outdoors in through expansive use of glass, timber floors, and soaring ceilings. Passive solar efficiency ensures comfort year-round, while the tranquil cul-de-sac location offers peace and serenity.
With over 470 sqm of under-roof space, including private decks, expansive living zones and creative spaces, this home is designed for modern family living. Warm polished merbau timber flooring and freshly painted crisp white internal walls compliment the western red cedar exterior, creating a harmonious ambiance.
Elevated outdoor entertaining spaces provide breathtaking views of House Mountain, perfect for both quiet reflection and family gatherings. The sunken lounge and sky-high 4.5m raked ceilings add to the sense of grandeur, while the modern kitchen seamlessly connects indoor and outdoor dining areas.
Surrounded by established subtropical landscaping, this retreat is a haven for birdlife and offers a true escape without compromising modern conveniences. Located just minutes from Samford Village and Ferny Grove Central shopping precinct, enjoy the country charm with easy access to CBD and airport.
Experience resort-style living in the heart of Samford Valley. Contact Team Chelsea Perry of Craig Doyle Real Estate Samford to arrange your viewing of this tropical paradise today.
At a Glance…
• Architect-designed family retreat on 1.5 private acres
• 4.5m raked ceilings & sunken lounge with even higher ceilings
• Extensive use of glass creates a seamless connection to the surrounds
• Versatile floorplan featuring multiple indoor & outdoor living spaces
• Modern kitchen featuring Corian bench tops and quality appliances
• Surrounded by established subtropical landscaping & abundant birdlife
• Fully dog fenced, town water & NBN internet
• 5 mins to Samford Village | 30 mins to Brisbane CBD & Airport
Disclaimer: Whilst every effort is made to ensure the accuracy of these particulars, no warranty is given by the vendor or the agent as to their accuracy. Interested parties should not rely on these particulars as representations of fact but must instead satisfy themselves by inspection or otherwise.





































