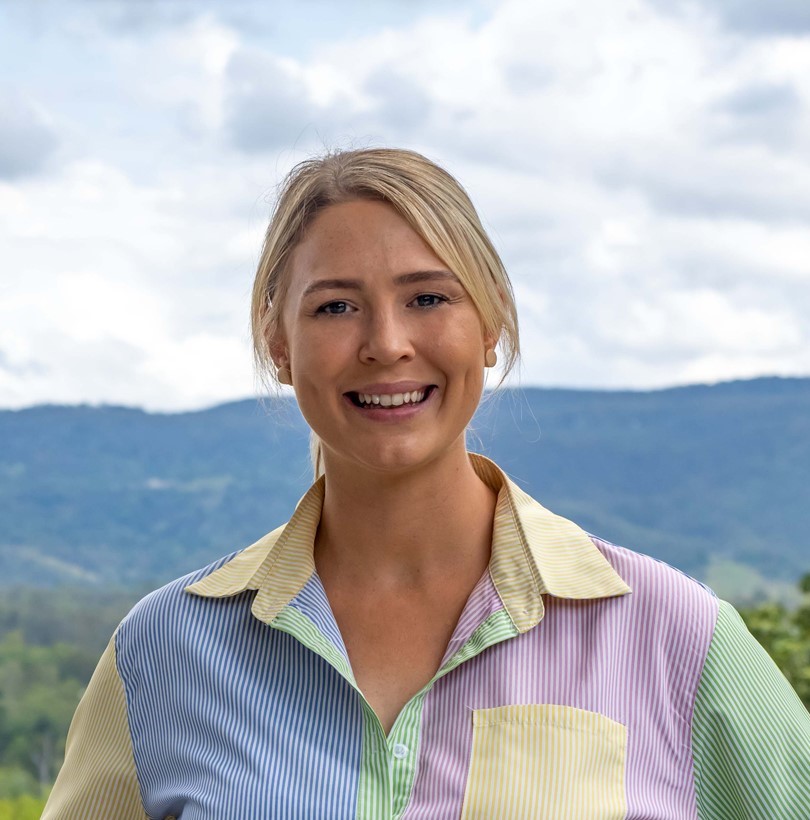Nestled on a quiet no through road, easily accessed via Samford Valley, this extraordinary property presents not one, but two contemporary brick family residences, strategically positioned to embrace elevated views of rolling hills and hidden valleys, enveloped by the majestic D’Aguilar mountain range. Boasting a serene rural aspect, overlooking Cedar Creek to beyond, this property is unique in its offering given its Cedar Creek address however access via Mount O’Reilly Road, Samford Valley. A rare offering, this lifestyle property on 3.4 lush hectares (approx. 8.5 acres), is perfect for a modern multi-generational family, looking to pool their assets and live the country dream together.
Tucked away for ultimate privacy, the main home graces the ridgeline, capturing cool mountain breezes, positioned with an ideal North East aspect for year round comfort and livability. The spacious, flexible floorplan seamlessly adapts to the dynamic rhythms of family life, with distinct zones for connection, work and play. Inside and out blends effortlessly, offering an abundance of living and entertaining spaces, adaptable for additional bedrooms if required, ensuring the whole family has space to relax and enjoy.
At the heart of the home, a generous chef’s kitchen connects with multiple zones, overlooking the fully fenced yard and mountains beyond; a serene backdrop for memorable family occasions at home. The spacious chook pen invites farm-to-plate experiences, while ample space allows for personal veggie gardens.
Designed with privacy in mind, House 2 boasts three bedrooms and a screened porch for year-round enjoyment, without a sense of neighbors, whilst remaining easily connected on this dynamic dual living property. Modern kitchen amenities, welcoming living spaces and captivating views define this residence, offering a cosy retreat amidst the essence of country living.
The remaining land is divided into three livestock fenced paddocks, ideal for realizing your country dreams without sacrificing modern conveniences. Samford’s charm and amenities are an easy 8-minute drive through country estate ‘Samford Downs’, along Mount Glorious Road, and Ferny Grove Central shopping, cinema and transport precinct a mere 10 minutes beyond.
With dual living opportunities in high demand, this property stands out for its unique spacious offerings and outstanding views. Don’t miss the chance to explore this uber-private country retreat – contact Team Chelsea Perry of Craig Doyle Real Estate Samford to discuss this exciting property!
At a Glance…
The Main Home:
• 4-bed brick single-level family home
• Well-appointed country kitchen featuring quality appliances
• Spacious layout inc. media room, playroom, rumpus + open-plan living
• Option to convert additional spaces into bedrooms if required
• Convenient family bathroom with separate toilet/powder room
• Over size double garage with workshop/storage space
• Split system AC to rumpus and living spaces
• Fresh carpets and paint throughout
• Fully fenced, impressive level house yard
• Sparkling saltwater pool & large outdoor entertainment area
The Second Home:
• 3-bed brick single-level home
• Modern design featuring country charm
• Entertainers kitchen featuring shaker style 2-pac cabinetry & quality appliances
• Garage converted to a large rumpus room – roller doors still in place for easy reversion
• Partially fenced level lawn + garden shed
Additional Inclusions
• Three paddocks fenced for livestock
• 6m x 9m shed + 3m x 3m garden shed
• 120,000 L water storage capacity
• ‘Taj Mahal’ chook pen + secure run
Virtual furniture has been edited into a couple of the bedroom/2nd home rumpus images within the campaign.
Disclaimer: Whilst every effort is made to ensure the accuracy of these particulars, no warranty is given by the vendor or the agent as to their accuracy. Interested parties should not rely on these particulars as representations of fact but must instead satisfy themselves by inspection or otherwise.













































