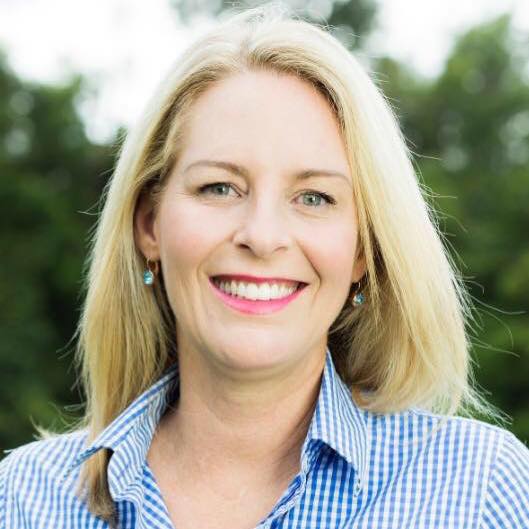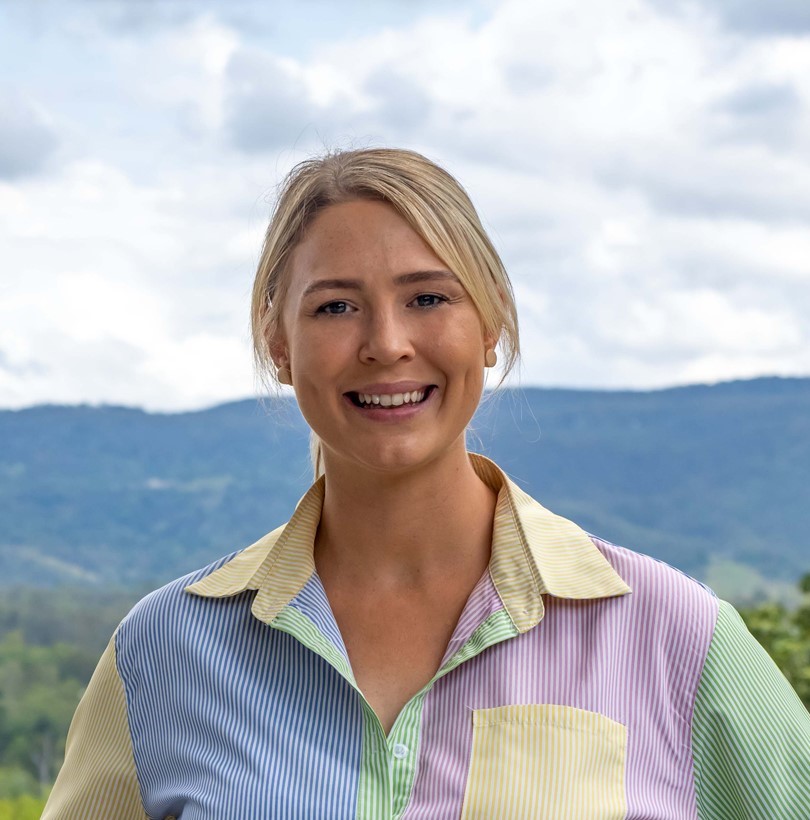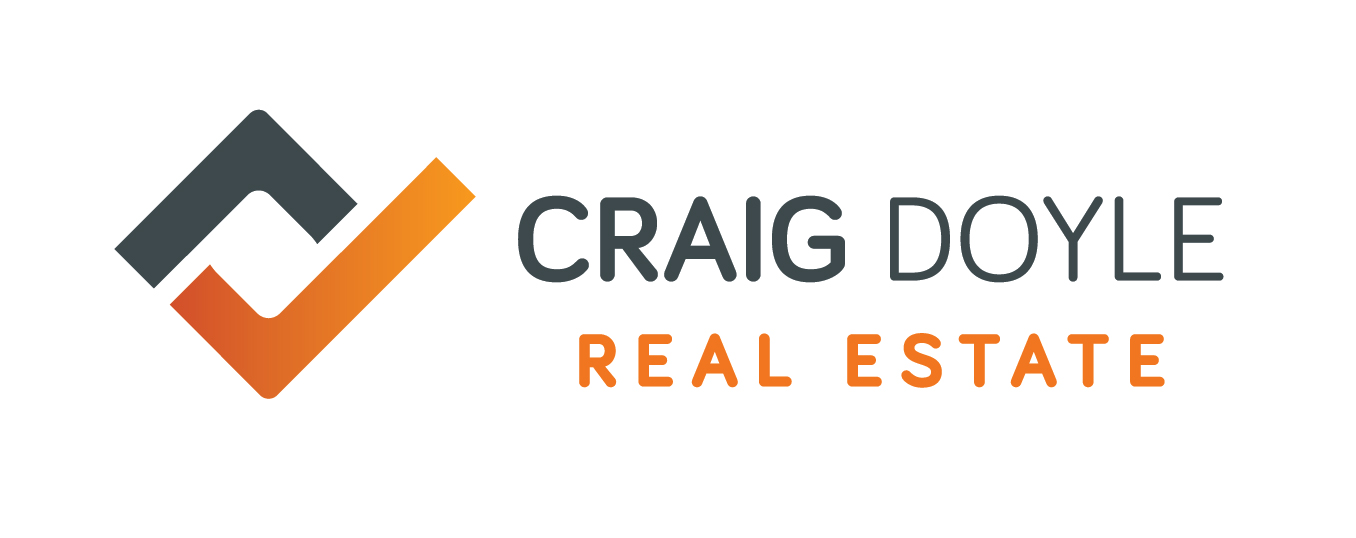Luxury Home on 5.2 Acre Landholding with Town Water!
Nestled in the exclusive Samford Skies Country Estate and only minutes from Samford Village this prestigious home is designed to provide a country haven for the whole family to enjoy. Entertainers will delight in the contemporary kitchen featuring a huge island bench, stone bench tops, induction cook-top, two ovens and large walk in pantry.
The floorpan offers both open-plan living and private zones to escape and relax. Flowing seamlessly from the kitchen and living spaces, the covered alfresco area leads out to the sparkling in-ground pool and the child and pet friendly lawns.
Designed with the family in mind the clever layout provides an opulent and private master suite featuring a luxury ensuite and spacious walk in robe. There are four further light filled bedrooms all with built-in robes and private country views.
The residence sits on a fertile, totally private 5.2-acre allotment with gorgeous rural views, regenerated natural bushland and flat usable land for your kids and pets.
Superbly finished, the home boasts quality features throughout including:
• Custom Architect designed home built by Parkhaven Homes in 2015
• Open plan kitchen, living & dining area + separate media room
• Cathedral ceilings in the open plan kitchen, living and dining area
• 9-foot ceilings throughout the rest of the home
• Kitchen with Caesarstone benches – including generous storage, breakfast bar, spacious walk-in pantry, soft close cabinetry & stainless-steel Miele appliances including a dishwasher, an externally ducted rangehood, induction cooktop and two electric ovens
• Wood burning slow-combustion fire place for cosy winter nights
• Opulent master suite with luxury ensuite & spacious walk-in robe
• 4 further bedrooms with built-in robes and private country views
• Ducted air-conditioning with 7 zones and fans in most rooms including alfresco area
• Designer laundry with extensive benchtops & excellent storage
• Sparkling in-ground swimming pool
• 3 phase power to house
• Crimsafe style screens on selected doors/windows & screened throughout
• Alfresco area leading directly to child & pet friendly yard
• 5 kw photovoltaic system with 3 phase inverter
• Electric heat pump hot water system (energy efficient)
• Triple car remote lock-up garage. Town water + 30,000 L tank water
• Chicken coop and vegetable patch
• Shed 1: 3 x 3 + Shed 2: 2.7 x 2.7
The Land
• 5.28 acre (approx.) mix of flat cleared usable land and natural bushland offering privacy and tranquil rural views
• Flat & fully usable back yard perfect for your kids and pets
• Dog fencing around most of property (except creek)
• Remote controlled front gate entrance; All weather asphalt and concrete driveway
• Low maintenance landscaped gardens defined by concrete edging
• Automated micro irrigation servicing the gardens surrounding the home and shade house
• Billabong & seasonal creek running through the property






























