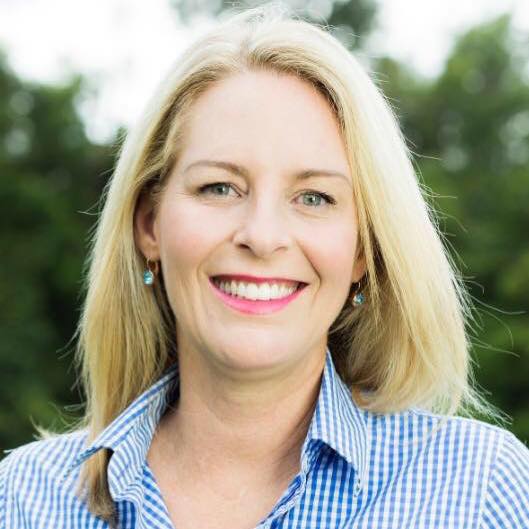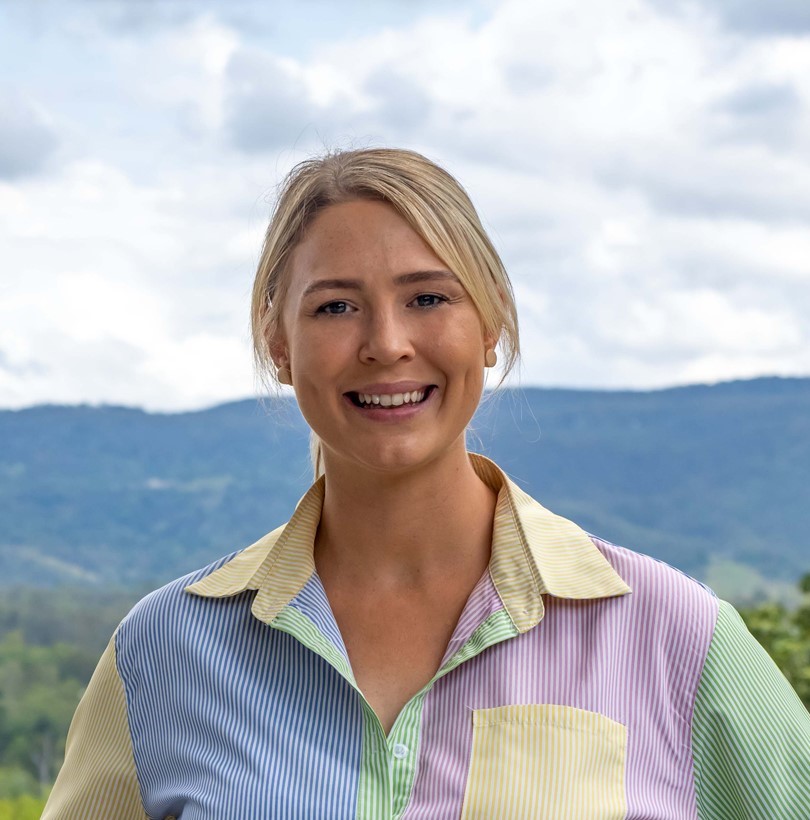This country home is nestled on a quiet, partially cleared, bushland block only three minutes to Samford Village. Ideal for an active, extended family the original structure has undergone a series of renovations to create a country retreat full of character and charm.
The versatile floorplan provides space for all the family (and extended family) with two master bedrooms and a separate guest suite.
Flooded with natural light, the completely renovated entertainers’ kitchen is connected to the open plan dining and living room; all warmed by the cosy wood fuelled fireplace! The North-East facing verandah is a perfect vantage point upon which to relax and enjoy the serenity of the property’s sub-tropical gardens and natural bushland outlook; wake up to the sounds of the birds chirping, breakfast with the wallabies and enjoy the ever-evolving country landscape.
There is a large cleared area of lawn and garden for children and pets to play with loads of potential for fun! The newly laid, synthetic grass tennis court provides a superb playing surface, while the adjoining rustic “clubhouse” and fire pit create an ideal area for relaxing. With a huge shed and an annex large enough for a caravan or boat the property really is the perfect base for an adventurous family.
The Home
• Lowset brick & timber home with colourbond roof
• Light filled, open plan kitchen living and dining flowing to full length verandah with beautiful rural views
• Recently renovated entertainers kitchen with 40mm Caesar stone bench tops, island bench, soft close cabinetry, induction cooktop, 1 ½ oven & Bosch dishwasher
• 2nd outdoor entertainment area purposely designed as an outdoor kitchen
• Slow combustion fire place for cosy winter nights
• Versitile floorplan offering room for the extended family
• King size master suite featuring beautiful rural views and large dressing area with built in robes
• 2nd master suite featuring ensuite, walk in robe and separate office space
• Guest suite feauturing separate access and ensuite
• Additional 2 light filled bedrooms both with built in robes
• Recently renovated family bathroom featuring floor to ceiling tiles, stone vanity, large soaker tub, separate shower and heaps of storage!
• Split system air-conditioning throughout
• Fly screens throughout
• Laundry with ample storage and outdoor access
• LED lights throughout
• Bosch Home Security system with motion sensors throughout
• Two street access (Hansen Road and Jennifer Close)
The Land
• 4 acres (approx.) with a mix of cleared usable land, low maintenance landscaped gardens and natural bushland affording privacy and a peaceful outlook
• Small fenced house yard perfect for your pets
• Large firepit with natural stones and undercover area perfect for camping out under the stars
• Established fruit trees including mango, grapefruit, lemon, custard apple & finger lime
• Dog kennel or chook pen
Added Infrastructure
• 4.5kw solar
• 2 car carport with undercover access to the house
• 36,000 gallons of water storage (136,000L approx.) consisiting of 1x 8,000 g + 2x 5,000 g tanks at the house & 1 x 8,000 g tank at the shed with infrastructure to pump to the house tanks if necessary
• Bitumen all weather driveway
• 9m x 9m colourbond shed with 9m x 7m annex currently used to house a large caravan
• Garden shed for additional storage
• Recently refurbished full size tennis court
• Beneficial easement/water licence from the neighbouring dam (documentation supplied on request) – Irrigation and tap points throughout property
• 2 x septic tanks, grease trap and gray water system




























