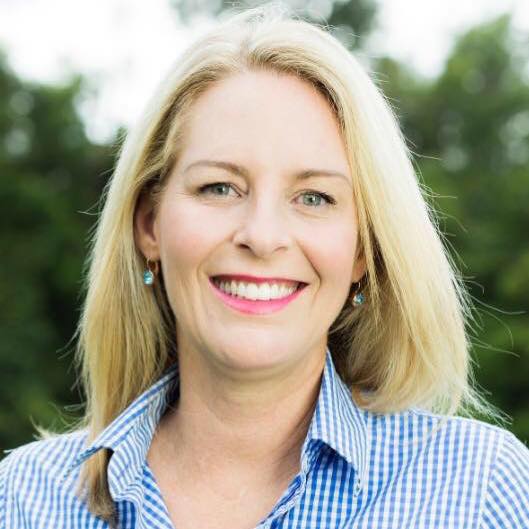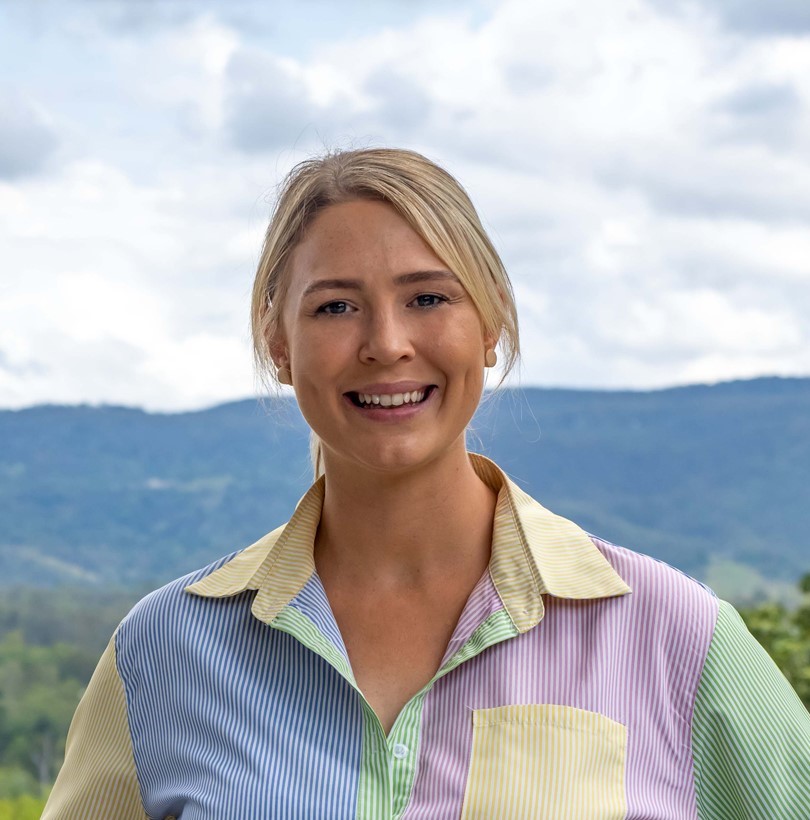Only minutes from Samford Village and offering 3.75 acres of usable fenced land ideal for horses or livestock, this family home is perfectly positioned to take advantage of the stunning panoramic mountain and valley views; imagine relaxing on the verandah and enjoying the beautiful breezes and divine sunsets!
The colonial inspired design is ideal for country living, with wrap around verandahs, timber floors and bay windows creating a warm and inviting family home. Its clever design invites the family to gather, “country style” in the open plan kitchen, dining and living rooms; all heated by the cosy wood burning fireplace. This zone leads directly out to the covered entertaining area and the centrally located in-ground pool; perfect for entertaining!
The main bedroom enjoys magnificent rural views across to Mount Samson and has direct verandah access. It features polished timber floors, walk-through robe and private ensuite. There are three further light filled bedrooms upstairs all featuring built in robes and lovely country views. Downstairs you will find the fifth bedroom, study and double lock up garage.
Adding to the properties desirability there is a 6 x 12 m shed with power and an attached studio (3.4 x 7.3 with a 3.6 x 3.9m patio) perfect for those wishing to work from home; or perhaps a sewing room or teenagers retreat?
With its stunning views and perfect location this property is a must to inspect! Closeburn is a friendly country community… come and live the country life that you’ve always dreamed of.
The Home
Upper Level
• Architect designed split level family home built in 2000 by Hunter Homes
• Perfect North Easterly aspect capturing gentle sea breezes
• 9 foot ceilings throughout upper level and standard ceiling height lower level
• Open plan kitchen, living and dining area leading to wrap around verandah and sparkling in-ground pool
• Country kitchen featuring Tasmanian Oak cabinetry, servery out to entertaining area, electric appliances including Miele dishwasher
• Living area featuring bay window and slow combustion wood burning fireplace for cosy winter nights
• Formal lounge room with cyprus pine flooring, bay window and direct verandah access
• King size master suite with stunning rural views; featuring cyprus pine flooring, walk through robe, custom made block out curtains, fan, ensuite bathroom and direct verandah access
• Additional 3 light filled bedrooms with built in robes, carpet, curtains & fans
• Family bathroom featuring shower, separate bath & single vanity (separate toilet)
• Laundry with built in storage & direct ourdoor access (hills hoise clothes line!!)
• ADSL 2 internet
• Excellent mobile coverage
• Insulation – 50 ml anticon blanket + 2 whirly birds
• Fully screened with crimsafe style screens down one side of the home
• Separate driveway entrance to house and shed (both with asphalt driveways with concrete edges)
Lower Level
• Bedroom 5 featuring carpet & curtains
• Separate study
• 2 car extra large lock up garage (cornice, doors & windows in place – could be converted to 2 extra bedrooms if new owners desired)
The Land
• 3.75 acres of fenced usable land
• Spring fed dam with jetty and adorable cubby house (constructed from old farmhouse materials)
• Fenced house yard + 1 fenced paddock
• Low maintenance landscaped gardens and mature trees
• Cattle yards with loading ramp
• Established fruit trees: Mango, Macadamia, Custard apple, Lemon, Lime, Orange, Mandarin, Mulberry, Grapefruit, Avocado x 3
Added Infrastructure
• In-ground concrete salt water pool built by Norfolk Pools (7.6 m x 4 m – 1.9 m deep) Multi speed energy efficient pump installed in 2012
• 3 x 5,000 gallon water tanks
• 12m x 6m colourbond shed with lights and power + studio room & awning that could be utilised as guest room/sewing room/storage room/teenagers retreat or perhaps work from home? (includes power and insulation | steel frame)
• Farm shed/machinery shed – tin for shed sourced from the XXXX brewery!!
• Chicken coop
• 1 kw solar + Solar hot water system with electric booster
• Envirocycle tertiary treatment plant
• Electric fence around house yard with energiser (included in sale)


























