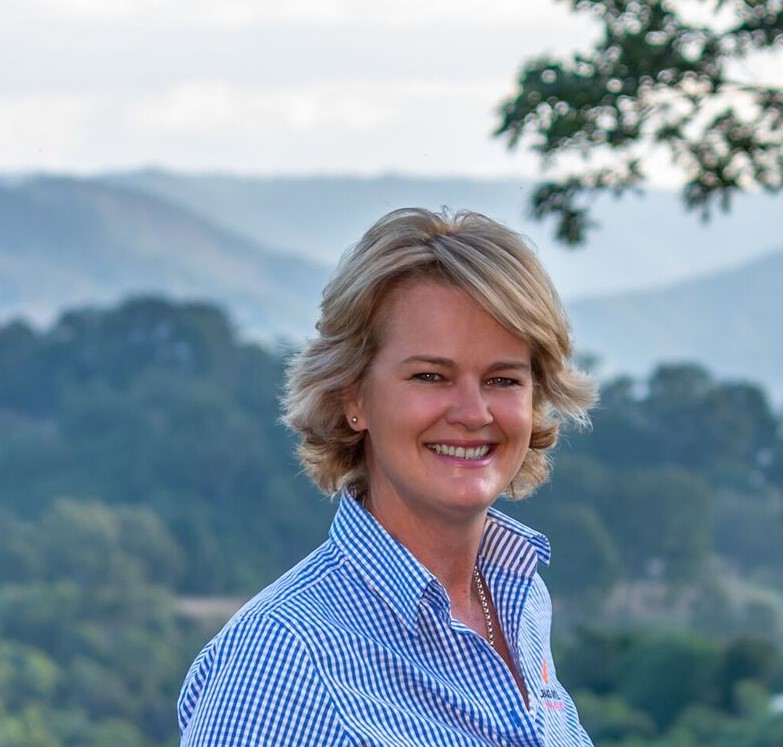Just a one minute drive from the Dayboro town centre this timeless family classic home offers a stunning rural lifestyle in a picturesque private setting.
Entering the property, the driveway leads through tall established trees and low maintenance gardens to the home which is privately located at the rear of the property. The low-set brick and timber home boasts all the features of a classic country homestead with a large generous floor plan, spacious light filled rooms and polished timber floors. An open plan Country Kitchen adjoins multiple open living areas providing ample room for the whole family to enjoy. Colonial inspired architecture features throughout with solid hard wood cabinetry, timber doors and fretwork and decorative ceiling cornices all providing a warm family home with distinction and class.
The opulent Master suite is privately positioned at one end of the home and includes an additional parent’s retreat, ensuite and walk in robe. Four further bedrooms, a formal dining area and two separate living areas adds to the generous proportions of the home whilst the adjoining double garage includes a potential home business studio or home office and additional separate storage room.
Outdoors there is so much room to enjoy with flat park-like grounds, established acreage gardens and tall native trees. There is even enough room for a pony or your larger pets with an existing animal shelter and fully fenced back yard.
This property just keeps giving so an inspection to appreciate all that it has to offer is a must.
Home Features:
• 345m2 brick and timber home with 9 Ft ceilings throughout
• Colonial decorative features & polished timber floors
• Quality custom timber cabinetry and joinery
• Open plan Country Kitchen & multiple living areas with acreage views
• Large master suite with parents retreat and double ensuite
• Front wraparound veranda for outdoor entertaining all year round
• Main living area Air Conditioned & ceiling fans in all bedrooms
• Double lock up garage with remote doors with additional room for home business or home office
• Instant gas hot water and gas cook top
• Ample storage cupboards throughout the home
• Large open laundry with plenty of storage
• Easy side access for vehicles, caravans or boats to the back yard
Land & Location:
• Lot 4 on RP854547
• 6,186 m2 / 1.546 acres
• Town Water
• Rare piece of flat park-like land
• Established trees provide privacy
• Endless room for a pool, caravan, shed, boat, or animals
• Fully fenced back yard
• 1 min to Dayboro Town Centre, 18 mins to Petrie Train Station, 27 mins to Bruce Hwy, 50 mins to Brisbane CBD























