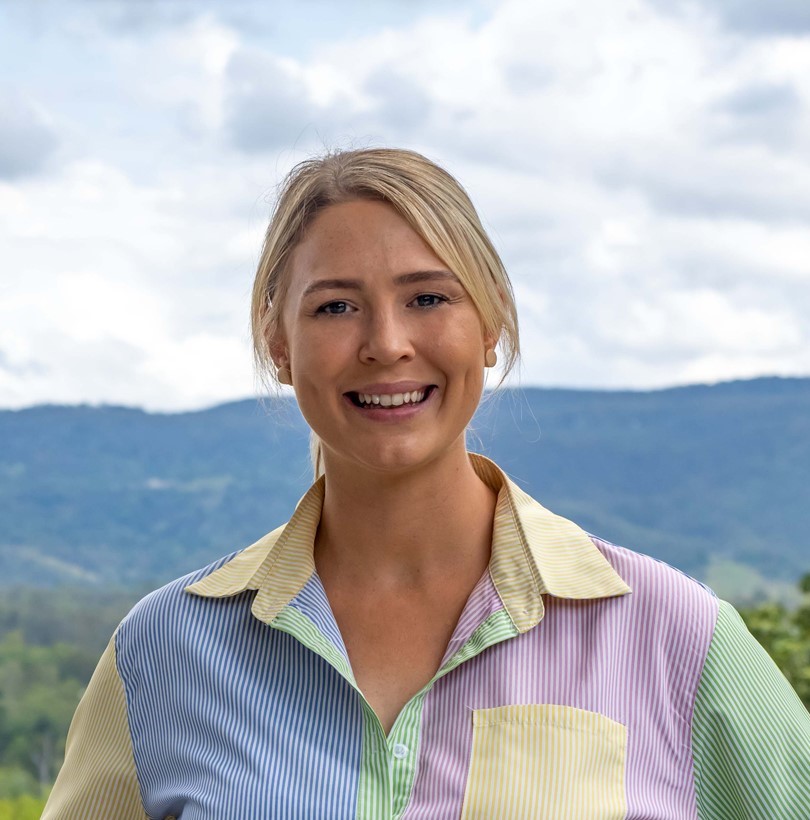Prestigiously positioned this modern, streamlined residence is not only a sensational showpiece but a practical family home. Situated at the end of a quiet cul-de-sac, on an extraordinary 5 acre allotment, the property is perfectly orientated to capture the spectacular views of Mount Samson & the D’Aguilar range.
Stunning in its architecture this contemporary residence combines modern materials and the clever use of design to create a striking yet very comfortable family home. The layout and construction was precisely executed; steel frame, block work and tilt up concrete walls ensure absolute stability. Raked ceilings, cross ventilation, an expansive use of glass and the blend of polished concrete & hardwood timber floors create a light and airy feel; with passive solar efficiency.
Perfect for those that love to entertain the gourmet kitchen features Quartz benchtops, glass splashback, soft close cabinetry, Blanco gas cooktop & 900ml electric oven, Miele dishwasher as well as additional water filtration system. The open plan design sees the kitchen, living & dining areas leading out to the large North facing, covered outdoor entertainment deck; perfectly positioned to capture those mountain views and prevailing breezes.
There are four generous bedrooms and a designated home office with its own separate entrance; ideal for those wishing to work from home. The opulent Master Suite features a large walk through robe and ensuite whilst the remaining bedrooms have built in robes and ceilings fans.
If that is not enough, the property also offers two large sheds (both with 3 phase power), bore servicing the paddocks and fruit orchard, in ground salt water pool and 5 kw of solar. Buyers who appreciate quality, space and modern innovation will not want to miss this opportunity.
*Virtual furniture has been used throughout this campaign*
The Home
• Tilt up concrete and steel frame construction completed in 2008
• Modern architectural designed home with skillion roof, split level with large timber features throughout
• Energy efficient LED’s
• Passive solar heating, cross ventilation, large eaves together with insulation in the roof and walls results in no need for supplementary cooling or heating
• Polished concrete floors in kitchen, dining, laundry and office
• Polished timber hardwood floors in living areas and media room/4th bedroom
• Open plan kitchen living and dining area leading to the large North facing covered outdoor entertainment deck
• Entertainers kitchen featuring Smartstone Quartz benchtops, glass splashback, soft close cabinetry, Blanco gas cooktop, 900ml Blanco electric oven, Miele dishwasher and water filtration system
• King size master suite feauting ceiling fan, large walk through robe and ensuite boasting huge walk in shower and linen storage
• Additional two light filled bedrooms featuring built in robes and ceiling fans
• 4th bedroom or big enough to be a media room featuring ceiling fan & built in robes
• Family bathroom featuring separate powder room + shower & separate bath
• Office with outdoor access, perfect for if you wish to work from home
• Laundry with massive amount of storage and outdoor access
• Walk in storage in hallway
The Land
• 5 acres of fully usable land – perfect for horses
• Fully fenced including house yard + 2 fenced paddocks with steel gate
• Established productive fruit orchad including mango, pecan, macadamia which are all serviced by drip sprinklers from the bore
Added Infrastructure
• In ground salt water, fibreglass pool serviced by over-sized glass filter & 3 phase pump motor (pumbed for supplementary heating if desired)
• 80,000L of water storage comprised of 4x 20,000L tanks
• Bore with on demand pressure jet pump, pressure tank & 3 phase motor (500GPH). Bore water is plumbed throughout property including 50mm main header with underground piping/valuves throughout property including automatic water troughs in each paddock
• 15m x 9m x 3.9m Colourbond shed with 3 roller doors (2m x 3m high) including internal mezzanine floor, bathroom including toilet, shower and basin (council approved), 3 phase power, 25A & 15A outlets, fluorescent lighting throughout, tinted windows & sliding doors + industrial srtoage racking throughout length of shed
• 6m x 6m colourbond shed next to the house for 2 car storage
• 5Kw solar with solar hot water featuring electric back up
• Bio-Cycle Waste Management System



























