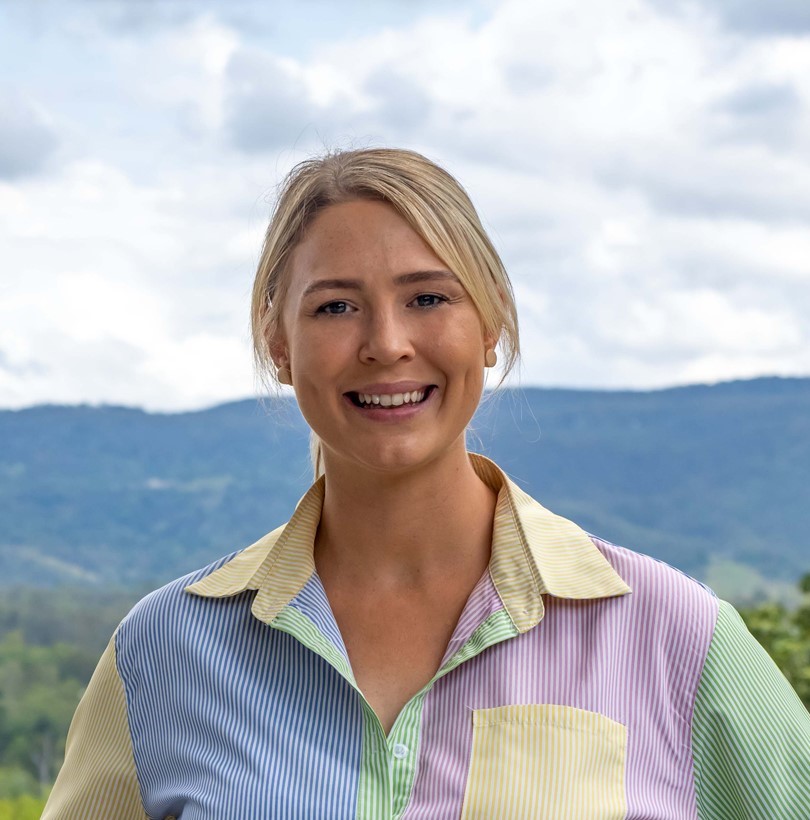This colonial inspired timber homestead is immaculately maintained and perfectly positioned at the end of a cul-de-sac on a private and fully usable 5 acre block.
Situated in highly sought after Wights Mountain it is only 5 minutes from Samford Village with its parks, shops & endless café options. With your comfortable family home there is nothing to do but follow your dreams – have the garden you’ve always dreamt of, build a vegetable patch & fruit grove, swim in the pool; or join much of the street in equestrian pursuits.
The homes design invites the family to gather, “country style” in the central kitchen and living rooms all heated by the cosy slow combustion fireplace. The sparkling in ground pool leads directly from the kitchen and dining rooms ensuring that all living areas are immediately connected to the outdoors and the pastures beyond.
Incorporating a clever family friendly layout the main bedroom is at one end of the home and features a walk through robe and ensuite. The remaining three light filled bedrooms have built in robes and lovely country views.
You can live the dream in your very own country escape just minutes to Samford Village and an easy commute to Brisbane CBD with Samford Pony Club, Samford Steiner School, Samford State School and the school bus stopping a short walk away on Westbourne Drive.
The Home
• Lowset brick and timber homestead
• Open plan kitchen and dining area + separate living area with raked timber ceilings, split system air-con and slow combustion fireplace
• Country style kitchen with granite bench-tops, gas cooktop, electric oven + Fisher & Paykel dishwasher
• Large outdoor entertainment area flowing seamlessly from the kitchen and living areas
• Master suite featuring raked timber ceilings, split system air-con, ceiling fan, walk through robe and ensuite
• Additional 3 bedrooms all with built in robes and ceiling fans
• Separate study or TV room featuring raked timber ceilings
• Family bathroom featuring bath, separate shower and separate powder room for convenience
• Laundry with external access and built in cabinetry
• ADSL 2 internet
• Great mobile phone coverage
• Close to horse/bike & walking trails
The Land
• 5 acres of cleared usable land perfect for livestock or equestrian pursuits
• Fully dog fenced 2 acre house yard + 3 acre paddock with livestock fencing
• Flat area in the paddock that was once a grass riding arena
• Large dam with pump and irrigation to the gardens surrounding the house
Added Infrastructure
• In ground pebblecrete, salt water chlorinated pool featuring covered pergola area
• 5kw solar and solar hot water
• 2 car carport with power
• 15.5m x 6m shed with concrete floor and power + separate lockable garden shed
• 60,000L water storage capacity
• 2 x septic systems + grey water tank all pumped and serviced regularly



























