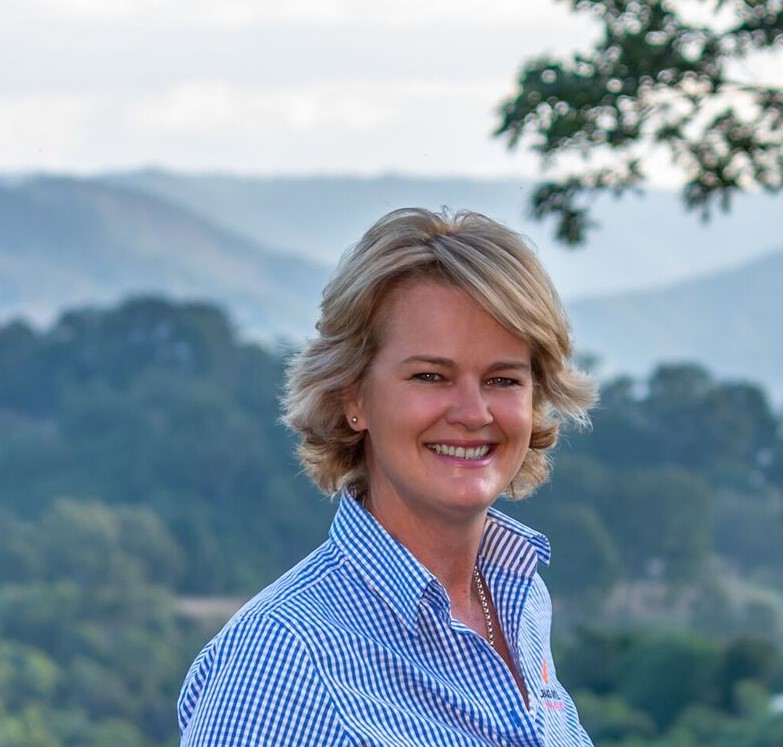Large double entry doors lead to a sleek modern open plan kitchen, open dining and living areas and a cosy wood heater perfect for those cold winter nights. The kitchen is a chef’s delight appointed with quality appliances and fixtures and a large walk through butler’s pantry provides plenty of storage room. Entertaining is made easy with a generous alfresco/sun-room area attached to the home overlooking the gardens with breathtaking views of the Glass House Mountains and Moreton Bay.
The master bedroom features stunning views, a spacious walk through robe and large ensuite with double vanity. There are three queen size bedrooms all with built in cupboards and a bathroom positioned close by. A separate study area is another additional bonus in this well designed home.
There is an extra large double lock up garage with remote doors as well as two separate sheds that provide a huge amount of space for those that work from home or require additional living areas. There is also plenty of room to store a caravan, trailer and horse float. Three phase power and solar panels have been installed. A magnificent home with nothing left to do but move in!
The Home:
• Four built in bedrooms plus office
• Master bedroom with ensuite & walk in robe
• Chefs timber kitchen with walk in pantry & quality appliances
• Open plan tiled living areas & all weather sunroom with mood lighting
• 2.7 metre ceilings throughout
• Combustion fireplace
• Split system air conditioning & ceiling fans
• Alarm system & crimsafe security screens
• Double lock up remote garage
• Front electric gates
Other Features:
• Huge 19m x 9m shed with Workers Cottage
• Extra covered concrete 5m x 19m hardstand area
• A second workshop/shed offers potential for additional living
• 20,000-gallon water storage
• 3kw solar system
• Sand filter bio cycle system
• 18 minutes to Dayboro
• 35 Minutes to Samford
• 60 Minutes Brisbane CBD
• 35 Minutes Petrie Rail
• Local school bus service
For more information & inspection times please contact Drewe Henzell




















