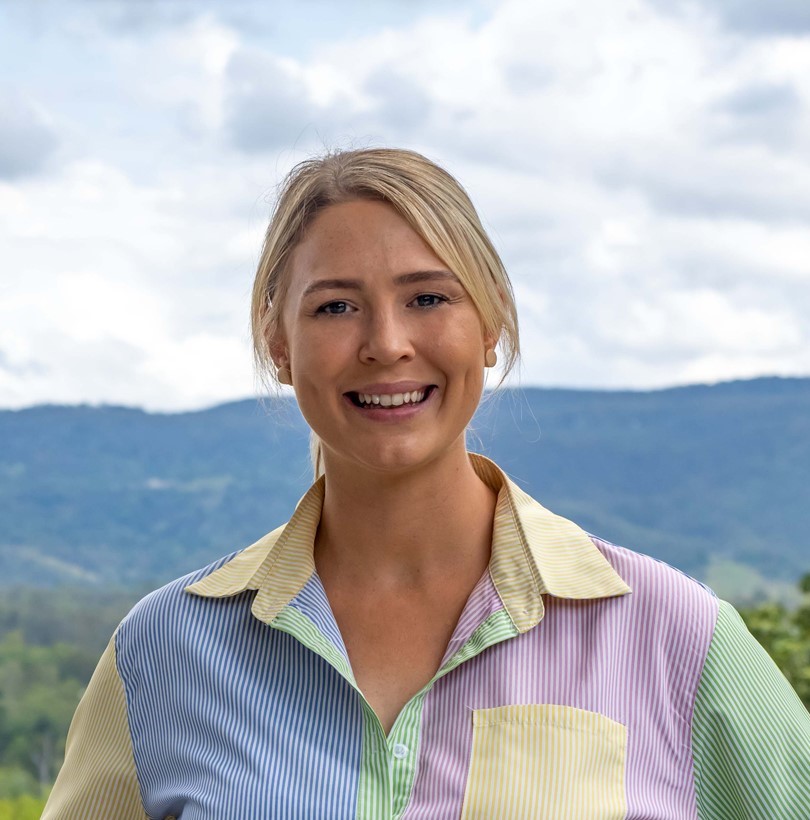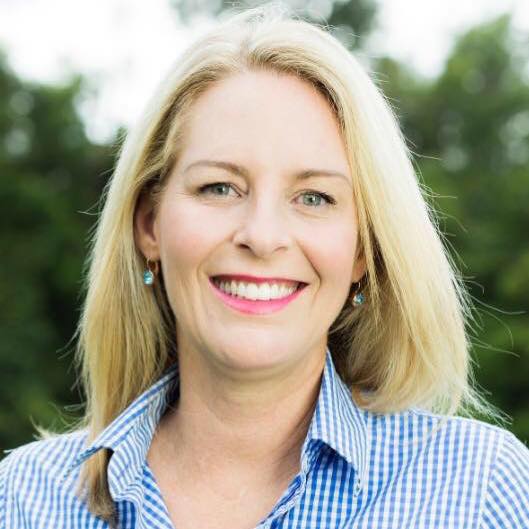Dreaming of “knock-out views” and a magical place for your kids to grow up, outside, swimming in the creek, riding their motorbikes and exploring the surrounding country side of this 40 acre hillside estate? From time to time the privilege arises to purchase a truly spectacular and unique property…and this is it!
Encourage your kid’s sense of adventure and have fun exploring this diverse property complete with fenced paddocks perfect for livestock, bushland habitats, and numerous cleared tracks ready for afternoon bush walks, mountain bike riding or the motorbike enthusiast. Cleared creek flats and land bordering Woods Road Reserve on the banks of pristine Cedar Creek allows your family to enjoy all that large acreage living affords.
The homes opulent, sub-tropical design embraces an “easy living” ethos creating a relaxed, resort-style feel. Perfect for year round entertaining, an open-plan kitchen, living and dining zone opens to a huge alfresco area, child and pet friendly lawn, sparkling in-ground pool, stunning pool house and recreational/games room. Add in the tiered 10-seater theatre room you will begin to understand how this residence provides both a sophisticated space for tranquil daily living as well as the opportunity for adventure!
Skillfully designed the contemporary kitchen features a glorious light filled Butler’s pantry and offers state of the art V-ZUG, Miele, Qasair, Schock and Liebherr integrated appliances.
The master suite is privately positioned away from the other bedrooms and boasts a parents retreat, walk in robe and opulent ensuite, with spa bath (for two) and a shower with a view!! The remaining five queen sized bedrooms each have their own unique country views and your guests will be spoilt with their own luxury suite complete with ensuite, separate entrance and direct access to the manicured lawns.
Going to work has never been this exciting!! Your morning and afternoon commute could be as easy as a 30 second stroll to the purpose built professional office with jaw dropping views out to Mount Samson.
Its proximity to “all things Samford” is what makes this property so desirable. Only 6 minutes to Samford Village renowned for its community values and organic country vibe you don’t have to give up the pleasures of inner-city living with a variety of cafes, restaurants, professional services and schools. On the odd occasions that you need to get a “city fix” Brisbane CBD is only 35 minutes away!
Inspection of this truly unique property is by appointment only… please contact Chelsea Perry for more information and to arrange a personal viewing.
Designer kitchen featuring:
– Waterfall edge island bench, 40mm Essastone benchtops & Soft close 2 pac cabinetry
– V-ZUG combi steamer & oven with built in rotisserie & V-ZUG induction cooktop with keep warm function, Integrated Miele dishwasher with touch to open door function
– Integrated Liebherr fridges, freezer & temperature control 83 bottle wine fridge
– Walk in butler’s pantry with natural light and an abundance of storage options
– Custom built Qasair Range hood Stacks, Zip Sparkling Water and cold water tap
– Schock large single bowl granite sink, Open plan windows that open to outdoor servery
Luxury extras include:
– Ducted touch screen air-conditioning, ceiling fans & wood burning heater
– Portland Stone Ash – 165sqm (ceramic 1,200mm x 600mm) tiles throughout living area
– Security screens throughout house & office with screened doors
– Home intercom system, Bosch security alarm system, Vacu-maid
– Laundry with adjoining linen room & outside access
– 2 car remote lock up garage with new epoxy floor
– Charming country style entrance with electric gate, sealed driveway
– 2 bay shed with 3 phase power
Pool House
Newly built custom designed 84sqm pool house with seamless indoor/outdoor entertainment spaces featuring:
– Recreational lounge/games room
– Entertainer’s kitchen with family BBQ, Charcoal Cooker, Asco dishwasher, double glass door bar fridge and sink
– Bose surround sound system
– Bathroom with separate shower & powder room
– 165sqm Amalfi Stone Graphite with imported from Brazil “borda” pool coping tile
– Custom oversized fans
Office/studio
– Separate 64sqm office/studio with Spectacular Mountain views with its own private deck… an amazing work space!
The Land
– 40 acres (approx.) – including selectively cleared land with useable paddocks for grazing with own private access to cedar creek – all property is accessible via a network of dirt tracks
– Child & pet friendly house yard
– Fully fenced perimeter & livestock fencing separating paddocks/numerous small animal shelters
Local Information:
– School bus interchange at Woods Road
– Catchment for Mount Samson/Samford SS/Ferny Grove high
– Easy access via Ferny Grove rail or private school bus pick up to Brisbane Private Schools
– 5 minutes Samford Village
– 15 minutes to Ferny Grove rail
– 35 minutes to Brisbane CBD
– 35 minutes to Brisbane International and Domestic Airport
– 1 hour 20 mins to Sunshine Coast
– 1 hour 25 mins to Gold Coast


































