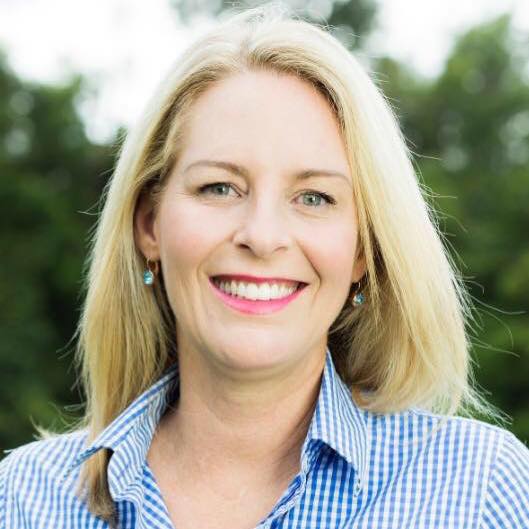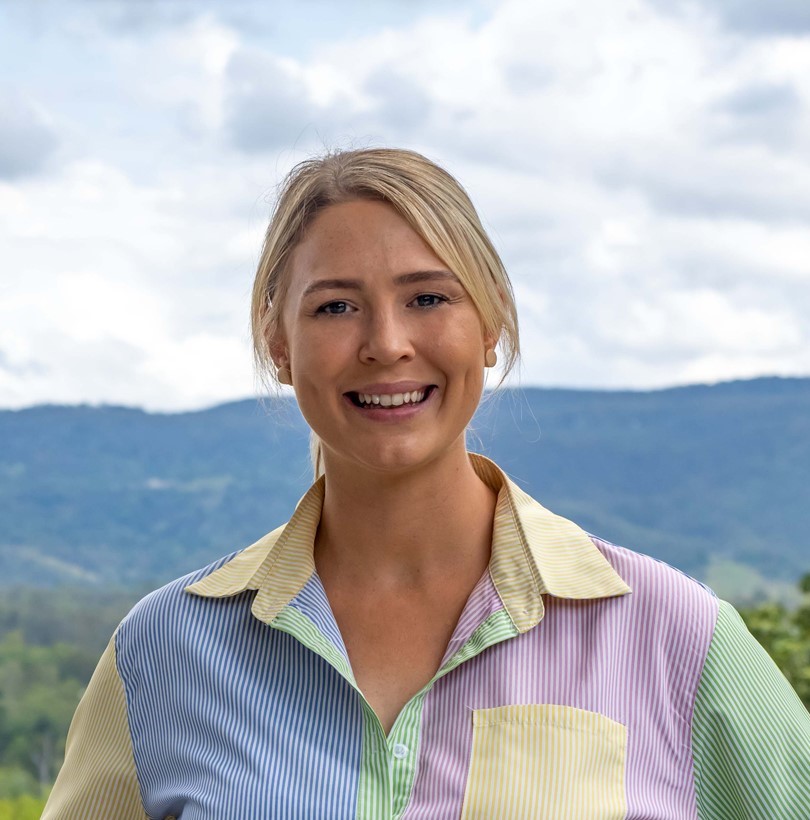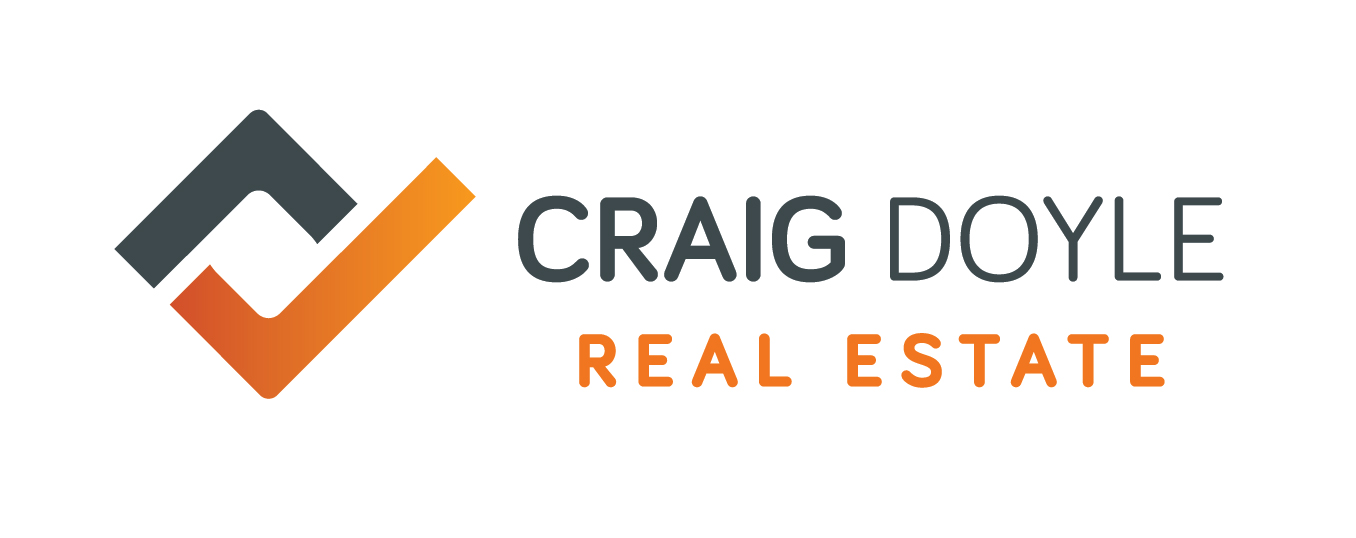Set on a ridge top at the end of a cul de sac this architecturally designed family home commands one of the most impressive outlooks that Samford has to offer, with 360 degree views over the countryside all the way to the Port of Brisbane! Watch the planes come in to land at Brisbane airport and experience the majesty of sunrises and sunsets from this perfect vantage point.
The home is located in the quiet “Lawson Valley Estate”, a friendly neighbourhood of established quality homes, all benefiting from the “country” designed estate featuring landscaped verges and a sympathetic road network with all services being located underground.
Designed to capture the panoramic views, the homes perfect easterly aspect creates a light filled, airy home complimented by the open plan design, raked ceilings and tiled floors. Leading from the living rooms is a large undercover entertainment area and an in-ground pool that soaks up a perfect northerly aspect and glorious rural views. Breakfast with the wallabies, afternoon tea listening to the birds whilst enjoying cool mountain breezes and watching the ever evolving mountain landscape.
The spacious master suite enjoys magnificent views and features a walk-in wardrobe and ensuite with spa, whilst the remaining 2 bedrooms are a generous size, each having direct access via French doors to the verandah. There is a separate study that could be adapted as a 4th bedroom.
The fully fenced and cleared five acre property is suitable for livestock or horses and there is a perfect spot for a dam to be constructed if you wish. A shed (5 x 3m) adds to the versatility of the property and could be adapted as a stable or tack room.
The Home
• Architecturally designed lowset brick family home
• Open plan kitchen, living and dining area + formal lounge room featuring raked ceilings
• Kitchen with gas cooktop, Blanco oven & Miele dishwasher
• Large covered outdoor entertainment area with spectacular views to the Port of Brisbane
• Spacious master suite featuring walk in wardrobe and ensuite with corner spa and separate shower
• Additional 2 bedrooms both featuring built in wardrobes
• Separate study or potential 4th bedroom
• Family bathroom with single vanity, bath and shower
• Split system air-con in the open plan kitchen and living area
• Fully insulated home staying warm in winter and cool in summer
• Laundry with plenty of storage and outdoor access
• 2 car remote lock up garage with storage (tiled and able to be converted to “games” room if you wish)
The Land
• 5 acres of usable land
• Livestock fencing around the perimeter
• Perfect spot for a dam
Added Infrastructure
• In-ground fibreglass pool
• Bio-cycle waste management system
• 5m x 3m Titan shed
• 3 phase power to the house




























