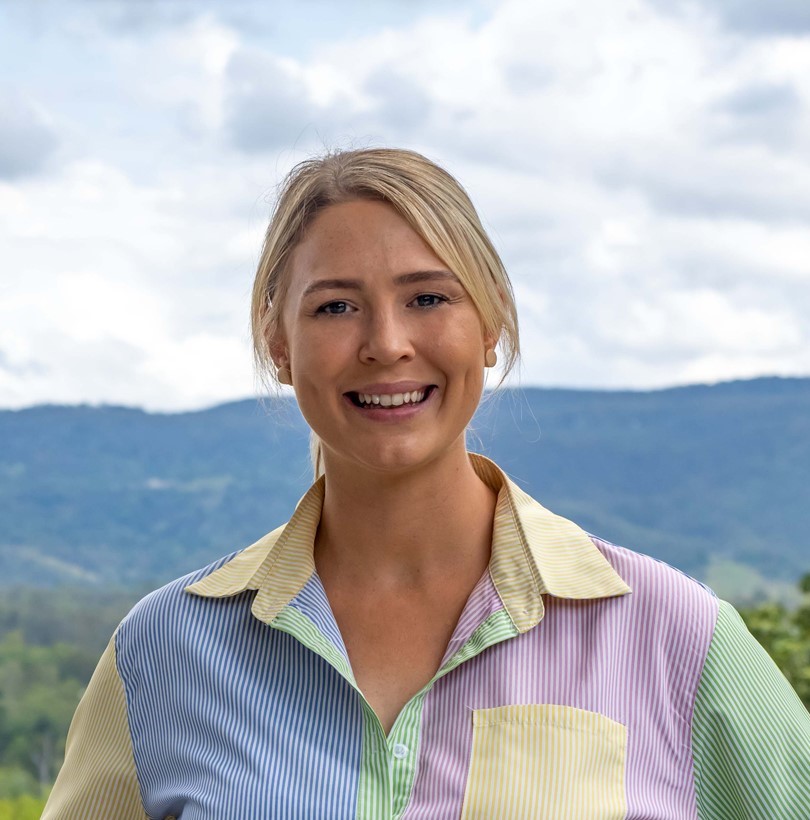Minutes from Samford Village and positioned in the prestigious Samford Skies Country Estate this recently built modern home has been designed to capture the sweeping mountain views of Mount Glorious & the D’Aguilar ranges.
Ideal for a family, the home has been designed to maximise space & natural light with its’ high ceilings throughout. Entertainers will be impressed by the contemporary chef’s kitchen complete with stone bench tops, a large island bench, gas cook-top and huge walk in pantry. The open plan kitchen, living & dining rooms lead out to an expansive covered entertainment pavilion, child friendly lawn and sparkling in ground pool; perfect for entertaining! Sit back, relax and soak up the stunning rural views!
Designed with the family in mind the clever layout provides a separate media room, an opulent parent’s retreat including a sitting room, luxury ensuite, spacious walk in robe and doors leading to its own private deck, whilst the remaining four bedrooms each have built in robes.
Beautifully maintained, and ready to move in there is nothing left to do but relax and enjoy! This is indeed the place where “you can make your dreams come true”.
Superbly finished, the home boasts quality features throughout including:
• Designed and built in 2016
• 9 foot ceilings throughout
• Open plan kitchen, living & dining area + separate media room
• Kitchen with Caesarstone benches – including generous storage, breakfast bar, huge walk in pantry, stainless-steel appliances including a 900mm electric oven with gas cooktop
• Opulent master suite with spacious walk in robe and luxurious ensuite featuring stone benches, twin vanity, large double shower and separate toilet
• 4 further bedrooms all with built in robes
• Zoned & Ducted air-conditioning and fans
• Covered outdoor entertaining area, inground pool & fire pit
• 3 phase power to house
• Fully fenced with low maintenance, landscaped gardens
• Double car remote lock up garage
• Town water






















