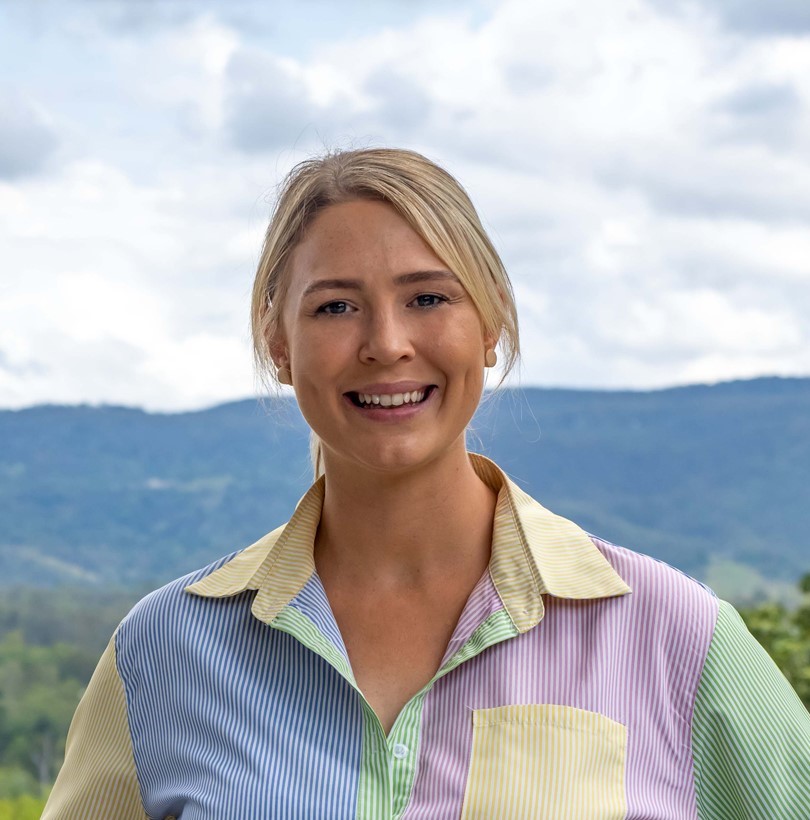Quietly and privately positioned and only 5 minutes from Samford Village, this unique property has direct access to the South Pine River and enjoys sweeping country views to the D’Aguilar ranges. With Greenwood Crescent Park on your doorstep you can enjoy the wide expanse of never to be built out views, as well as the amenity of nearby walking, riding and bike trails.
Built in 1991 the family home has been lovingly cared for by its existing owners. It features an open plan kitchen, living and dining area complete with a wood burning fireplace for those cosy winter nights. The kitchen features a Bosch electric oven and cooktop and a servery cleverly connects it to the alfresco entertainment area. The master suite has stunning views out to the pool and the serene mountains beyond. Both the ensuite and family bathrooms have been recently renovated. All bedrooms have built-in robes, while the fifth bedroom provides the option of a study.
The star of the show is the French Provincial inspired pool house which adjoins the magnificent in ground pool. Filled with natural light, it provides the perfect spot for entertaining or relaxing in style.
The Home
• Open plan kitchen, living and dining area with slow combustion fireplace & split system air-con
• Living area offers a seamless flow to outside with beautiful garden and mountain views
• Master suite with outdoor access and renovated ensuite featuring Caesar stone bench-top
• Additional 4 bedrooms – all with built in robes
• Renovated family bathroom with separate bath and shower
• Large separate laundry with ample storage and outdoor access
• 4.32kw solar
The Pool House
• Adjacent to the pool & filled with natural light, offering an additional area for entertaining or relaxing
The Land
• 1.5 town water acres
• Low maintenance landscaped gardens
• Flat lawns, perfect for kids & pets
• Greenwood Park Reserve on your doorstep
• Room for a tennis court
• Fully dog fenced
Added Infrastructure
• Stunning in-ground pool
• 3 carports
• Additional lockable shed – 2m x 2m
• 2 x 2000ltr water tanks servicing the pool
• 1 x 3000ltr water tank servicing outdoor taps
• Septic Waste Water System
























