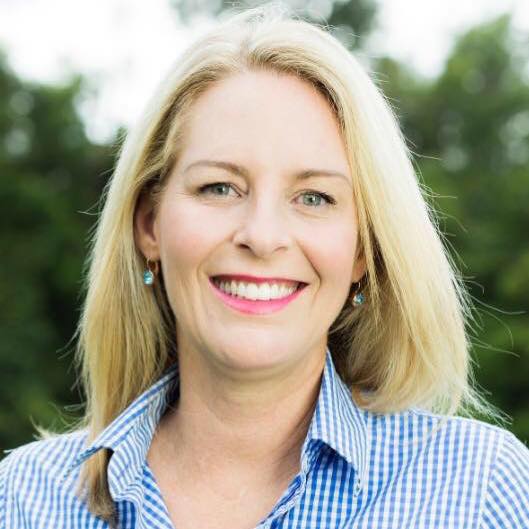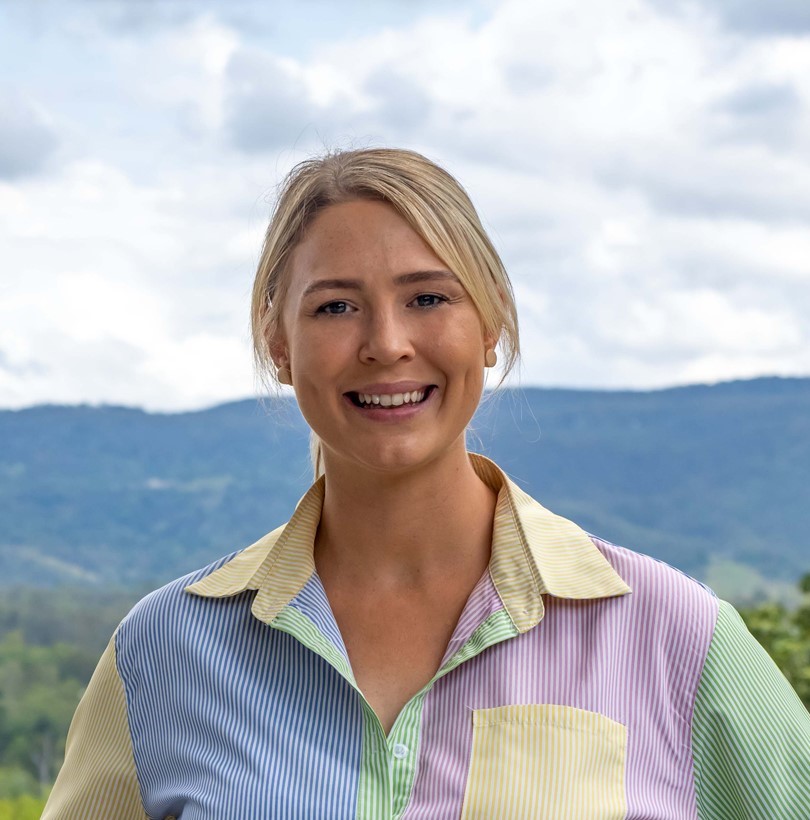Positioned to take advantage of the spectacular valley and mountain views this master built contemporary colonial sits high on a ridge at the end of a cul-de-sac in one of the quietest locations Draper has to offer. Only 30 minutes to Brisbane CBD, the locals know that city access via Bunya Road is the “road less travelled” which gives the new owners the benefit of a genuine country 5-acre property with a realistic commute. The home falls within the renowned Ferny Grove State High School catchment area and is a mere 10 minutes to Samford Village with its cafes shops and lifestyle options.
The perfect North Easterly aspect provides complete privacy and commanding views over the surrounding countryside and the D’Aguilar ranges beyond. Designed by the present owners and built with family in mind the home features, chefs’ kitchen with granite bench tops and large breakfast bar, ornate balustrades, high ceilings, polished timber floors and the quintessential veranda rotunda… the perfect place to entertain, relax and unwind.
The 5-acre allotment is a delightful mixture of undulating pasture and mature trees and is perfect for livestock or horses; a magical place for your kids to grow up exploring the surrounding countryside!
Adding to the properties desirability it offers the following luxury extras:
• Contemporary kitchen with granite bench tops & large breakfast bar
• Open plan living with high ceilings and Sydney Blue Gum polished timber flooring
• Wrap around verandah & rotunda with stunning mountain & valley views
• King sized Master Suite with walk in robe and ensuite
• 4 further bedrooms all with built in robes
• 3 living rooms offering space for all the family
• Lower level has 2 bedrooms, full bathroom & living area with direct outside access and would be suitable to convert to dual living quarters
• Crimsafe, 9-foot ceilings and ducted air conditioning with 4 zones
• Walk in linen press, separate laundry with outside access
• 3 phase power, ceiling fans, ADSL 2 internet & excellent mobile coverage
• Electric front gate entry and all-weather concrete driveway
Added infrastructure:
• House yard – Front 2 acres is wired with hidden dog fence & includes one collar (DogWatch Hidden Fences)
• 12 x 7.5 m powered shed with 3 metre awning (3 phase) + 6 x 3 m shed beside
• 4.5 x 3 m garden shed
• Carport (8 x 3.7m) suitable for a caravan/boat or float
• 20,000-gallon total rain water tanks (4 tanks in total)
• Bio-cycle waste water management system
The Land
• 5 acres of cleared usable land
• Low maintenance landscaped gardens
• Fully fenced for your kids and pets, dog/pet enclosure, chicken coop & composting bays
• Fenced paddock suitable for livestock (shelter in paddock)























