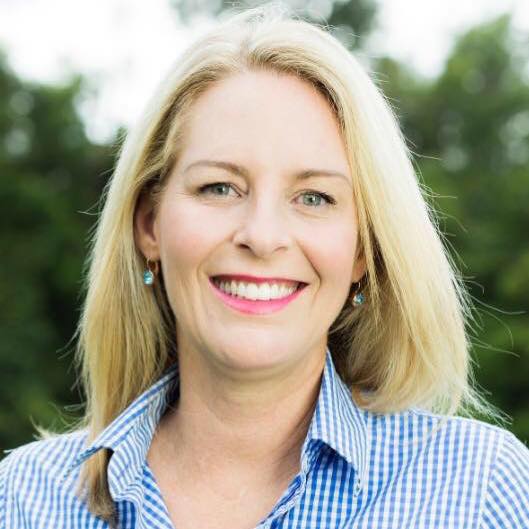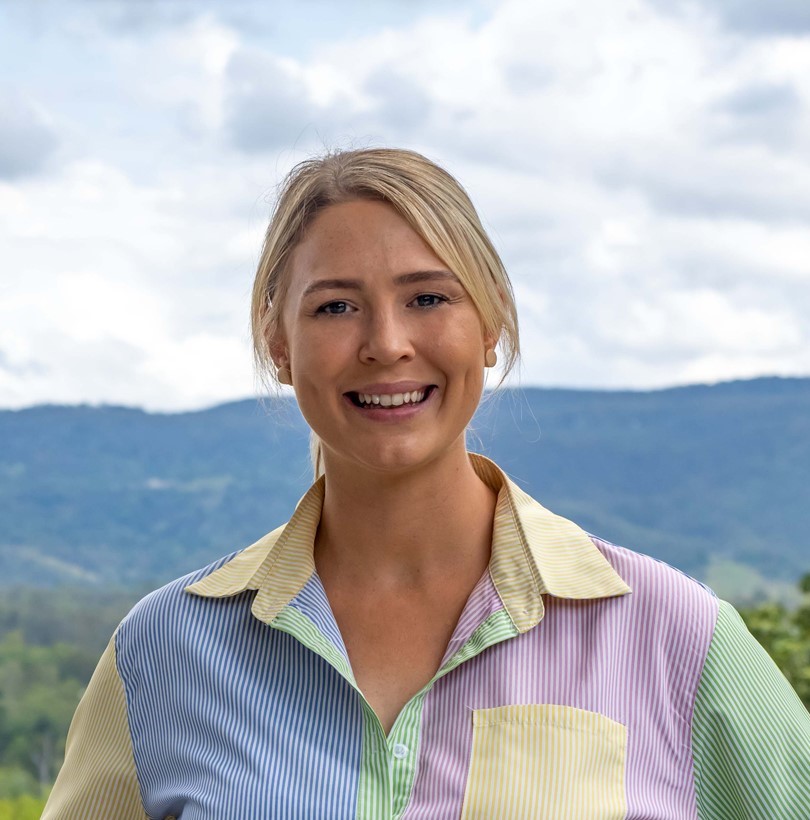Uniquely positioned at the end of the cul-de-sac and at the Samford entrance of the Samford to Ferny Grove bike, walking & riding track this 5.4 acre property is an easy drive to Samford Village, Ferny Grove Train Station and Brisbane CBD.
Nestled privately amidst acreage properties in picturesque Camp Mountain this 4-year-old contemporary home is orientated to take advantage of the beautiful valley & mountain views. Perfect for those who love to entertain the chefs’ kitchen is complete with Caesar stone bench tops, central island bench, soft close cabinetry, 900ml smeg oven with gas cook top, butlers’ pantry plus huge walk in pantry!
Featuring tiled floors throughout living areas, high ceilings and multiple living zones the home welcomes you with its generous proportions & its family friendly layout. The large Master suite has a walk-in robe & stunning ensuite and the 3 further bedrooms all have built in robes.
The property provides a delightful mixture of undulating pastures & mature trees creating shade for your horses and livestock. Extra infrastructure includes two stables, 60m x 20m grass arena, multiple paddocks, tack room and hay shed.
The Home
• Newly built family home (completed in 2014)
• Open plan kitchen, living and dining area with slow combustion fireplace for cosy winter nights
• Separate family lounge room
• 9ft ceilings throughout
• Living areas flow to large timber deck with beautiful rural views
• Fully screened throughout
• Tiled floors throughout all living areas & carpet in the bedrooms
• King size master suite with equally huge WIR and ensuite featuring shower and separate toilet
• Additional 3 bedrooms with built in robes
• Family bathroom with shower and separate bath
• Large laundry with enormous amount of storage easy access to outside
• Multiple storage options throughout the home including walk in linen press
The Land
• 5.4 acres of gently undulating usable pasture
• Fully fenced into multiple paddocks – timber and wire external fencing and timber and electric fencing internally – 1 x solar energiser and 1x electric energiser
Added Infrastructure
• Fully insulated 12m x 7m shed with mezzanine level and power
• 6m x 3m garden shed
• 2 stables, tack room and hay/feed shed
• Timber storage shed adjacent to stables + additional garden shed at arena
• 60m x 20m grass arena
• 4 rain water tanks totalling 72,500L water capacity (67,500L to the house and main shed + 5000L to horses stables/feed shed)
• Bio-cycle





















