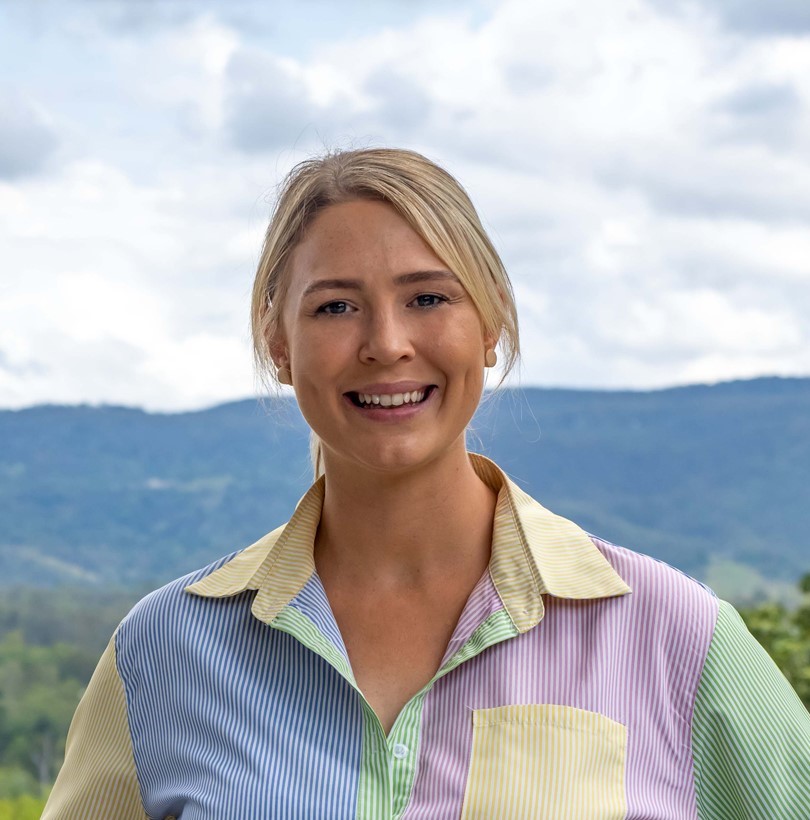Every now and then a property comes on the market that is so unique it takes your breath away! Spectacular in its design and construction this magnificent home is a showcase of classic country living. Quietly nestled on its peaceful corner allotment the grand homestead style residence is a testament to exacting design and build quality.
Offering high-end finishes throughout, entertainers will love the gourmet country kitchen complete with European appliances, stone bench tops and a well-appointed butlers’ pantry. Banks of bi-fold doors open from the living rooms to a large alfresco area enjoying perfect Northerly views over the surrounding country side and the mountains beyond.
Ideal for the largest of families there is privacy and space for everyone to enjoy, including a private sitting room, sound proofed media room and granny flat with its own parking space and separate entrance.
The opulent master suite features its own sitting room complete with wood burning fire place, luxurious bathroom with large soaking tub as well as a custom fitted dressing room.
• Custom built 5-year-old home with dual living option
• Country kitchen with island bench, servery & butlers’ pantry
• Opulent Master Suite with luxury ensuite & fire place
• 5 further bedrooms, 3 with walk in robes & one with ensuite
• Multiple living areas including a sound proofed media room
• Blackbutt timber flooring, high ceilings & reverse cycle air-con
• Effortless indoor/outdoor living with perfect Northerly aspect
• Granny flat with 1 or 2 bedroom option with separate entrance & carport
• 9 x 9.6m powered shed with 2.3 m clearance – offering parking for 6 cars
• Plenty of ideal locations for a pool or tennis court if you desire
• 5 acres of fully fenced, lush usable land
• Spring fed dam, chicken coup & fruit trees






































