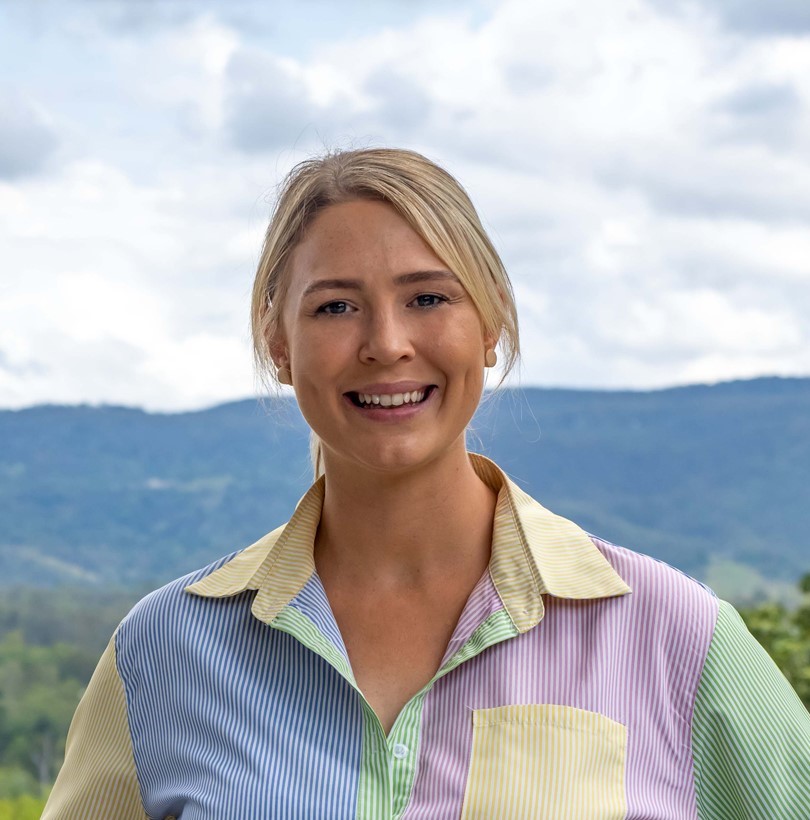Commanding a prime position high on Mount O’Reilly Road this luxurious Samford Valley home is a showcase for contemporary, country- style living. Master built to exacting standards by Evermore Designed Homes and custom designed by its’ present owners, it’s clever orientation and inviting, relaxed, design, capture magnificent rural views and delivers a charming country ambiance.
Practical for the largest of families yet aesthetically exciting, its open-plan nature offers a seamless flow between indoor & outdoor living. The inviting kitchen effortlessly integrates into the light and airy lounge – complete with a cosy fireplace – through to the expansive paved entertainer’s deck, outdoor BBQ area and the beautiful central pool.
The combined outdoor entertaining area provides the privacy and quietness to unwind, relax and recharge from life’s hectic pace and is the perfect place to entertain large groups with ease and style.
This quality home presents a discerning purchaser with the opportunity to secure one of Samford’s finest homes.
• Bordered by Council land and South Pine River with ‘never to be built out’ views
• Relaxed resort style living
• Chef’s kitchen equipped with Island bench & quality European appliances
• Separate parents retreat plus 5 additional bedrooms with dual living potential
• 2 purpose built studies with custom cabinetry
• Heat Glo remote controlled gas fireplace
• Hardwood timber floors in living areas plus high ceilings throughout
• Ducted air-conditioning & Sonos Sound System
• Triple garage with internal access & Crimsafe throughout
• State-of-the-art security system, electric front gate with intercom & camera
• 3,597m2 landholding, fully fenced for your kids & pets
• School bus at the front door
• 3 Minutes to Samford Village & 35 mins to Brisbane CBD























