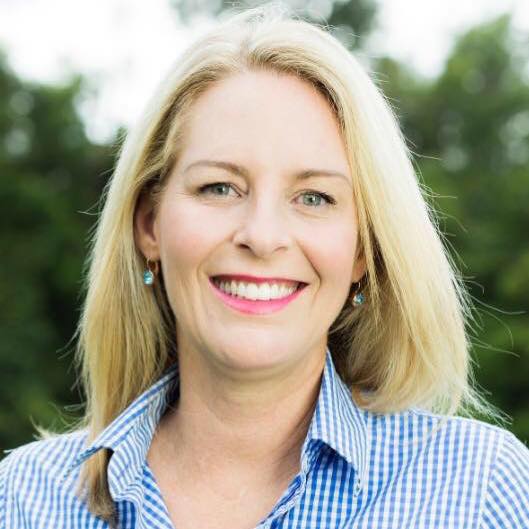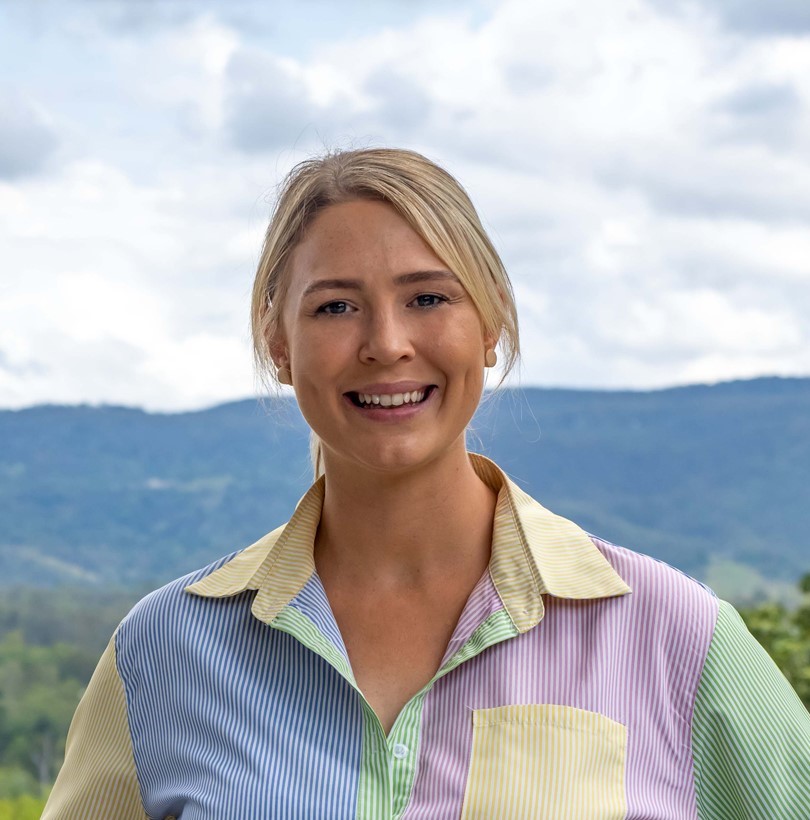With their adorable gables, timber floorboards & high ceilings it is not hard to fall in love with a Queenslander… particularly one that has been as lovingly restored as “Magnolia Cottage” this gorgeous Samford Village home.
Straight out the pages of Country Style the home has been meticulously renovated and is full of character with features including: VJ walls, crystal chandeliers, 10 foot ceilings, stunning polished timber floors and hopper windows that harness natural light and the prevailing breezes.
This delightful Ashgrovian home sits on a flat 545sqm block and features a child’s cubby house and a resort style pool, complete with stack stone waterfall feature; a perfect play area for the kids and adults!
Filled with warmth and charm, this character filled home is perfect for families wishing to move straight in while the lower level is legal height and ideal for those choosing to extend.
Located within 21kms of Brisbane CBD and 27kms from Brisbane Airport, Samford Village is a haven for families with its parks, shops & endless café options!
The Home
– Highset Ashgrovian Queenslander moved from Bardon to Samford in 2008
– 10ft ceilings, VJ walls, polished timber floors and ornate fretwork throughout
– Open plan kitchen and dining area, separate large living area featuring ceiling fan and split system air conditioning + sleepout or kids playroom (or study)
– Kitchen updated in 2017 with 40mm Caesarstone bench tops, quality stainless steel appliances including gas cook top and dishwasher, Butlers sink and Colonial fittings
– Queen size master bedroom featuring floor to ceiling built in robes, ceiling fan, horizontal blinds and sleep out area which could easily be converted into an ensuite
– Two additional bedrooms both featuring ceiling fans and one with floor to ceiling built in robe
– Family bathroom updated in 2017 with stone bench, shower over claw foot tub and separate powder room
– Downstairs laundry featuring sink and storage
– Legal height under home to build in currently with concreted area to park 4 cars + storage
The Land
– 545 sqm block
– Fully fenced for your kids and pets
Added Infrastructure
– 14 metre Enviroswim (chemical free) inground swimming pool with water fountain and lighting
– Town water
– Town sewage


















