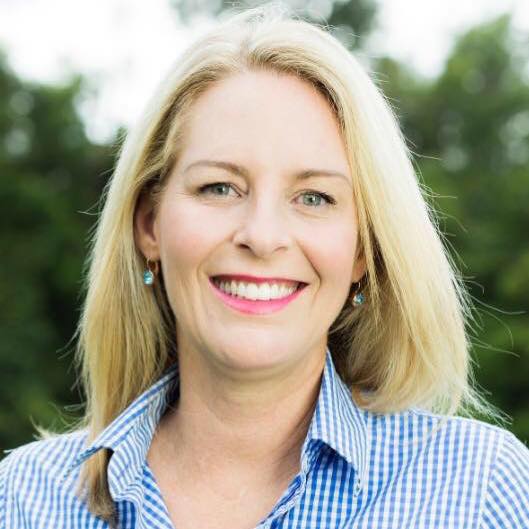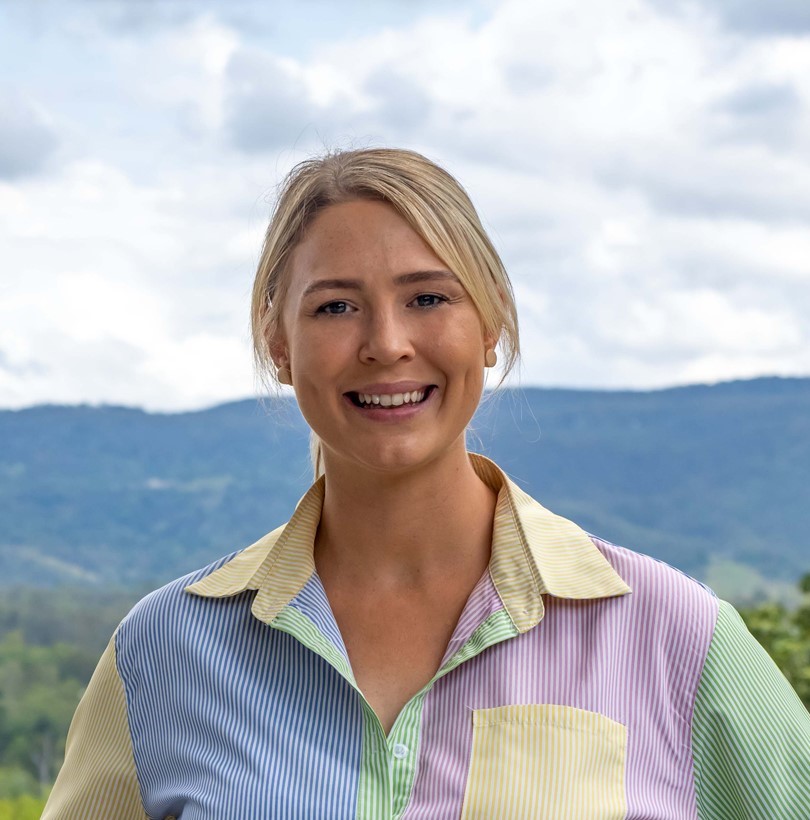This classically designed family homestead is less than 25km from Brisbane’s CBD! It is set in private and extensively landscaped gardens which combine with the natural bush to create a tranquil and tropical environment. The living rooms and kitchen are spacious and overlook the beautiful gardens. Newly painted throughout this home has been lovingly cared for by its present owners.
Enjoy the native flora and fauna as you relax on the wrap around verandah during the day and at night enjoy the ambiance of the slow combustion wood fireplace; perfect for snuggling on cool Winter evenings.
The spacious master bedroom offers access to the verandah and features a fully renovated luxurious ensuite and walk in robe. The two further queen sized bedrooms have built in robes and tropical rainforest views.
Set amongst the beautiful gardens and separate and private from the main residence is the quaint artist’s studio; a perfect space to allow your creativity and inspiration to flow or perhaps a teenager’s retreat or extra accommodation for your guests.
Adding to the property’s desirability there is split system air-conditioning, fans, 5 kw solar, 6.6 x 5.8m powered shed, 4.1 x 3.3m powered storage shed, double carport, town water and a 28,000 L water tank!
Set on a well maintained 1.5 acre block of land with easy care gardens this property is designed to enjoy the peace and serenity of country living without being tied to hours of mowing. Imagine the adventures the kids will have exploring their new property!
Relax on the verandah on the edge of the rainforest and leave the stress of the city far behind!
The Home
• Hardiplank Homestead with wrap around verandahs (steel framed)
• Country kitchen with large centre bench & servery to dining room
• Study nook
• 2 large living rooms including formal dining room
• Family room leading out to large covered outdoor entertainment area
• Master suite with walk in robe and luxury ensuite
• 2 further queen sized bedrooms with built in robes
• Family bathroom with half bath, separate shower & double vanity
• Separate laundry with outside access
• Floating timber floors
• Split system air-con and fans throughout
• Slow combustion wood burning stove for cosy Winter nights
• Freshly repainted internally as well as verandah
• Solar hot water with gas booster
Additional Infrastructure
• Separate studio with air-con and verandah (5.9 x 5.9m)
• Shed (6.6 x 5.8m) with built in bench & power
• Shed (4.1 x 3.3m) with power
• Double carport (6 x 6m)
• Bio-cycle waste water management system
• 5 kw solar
• Sealed all weather driveway
• Town water + 28,000 L Rain Water tank
The Land
• 6,071 sqm property
• Partially fenced with hidden dog fence infrastructure in place
• Stunning rainforest garden with paved walkways
• Kids play fort



























