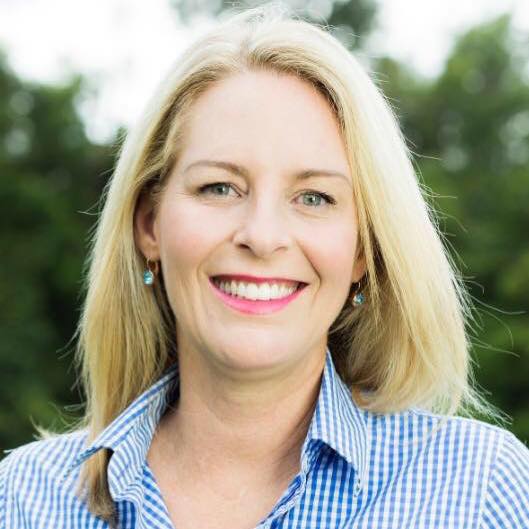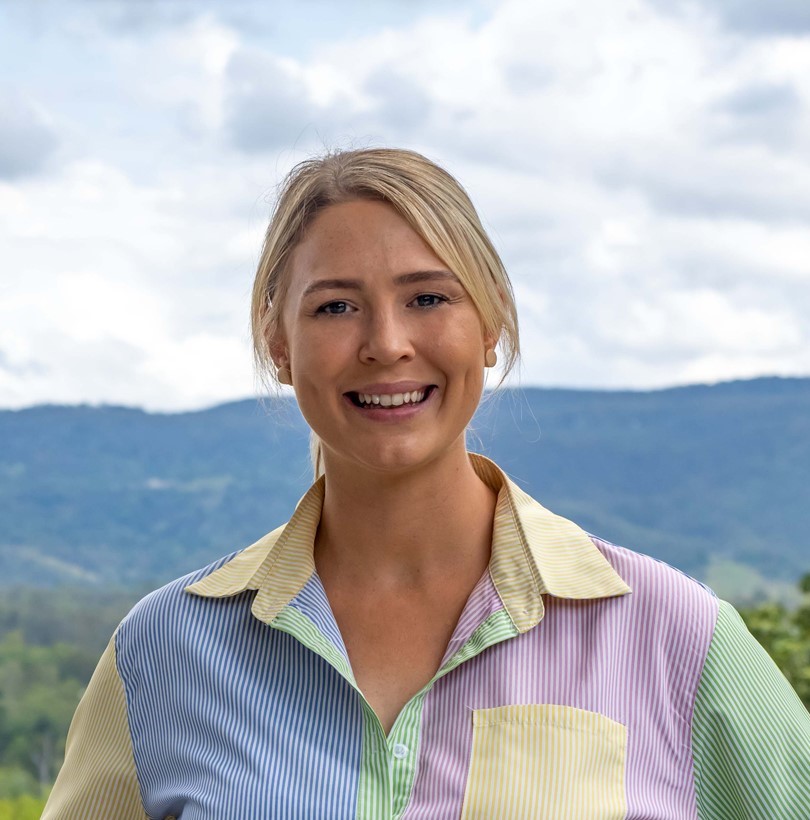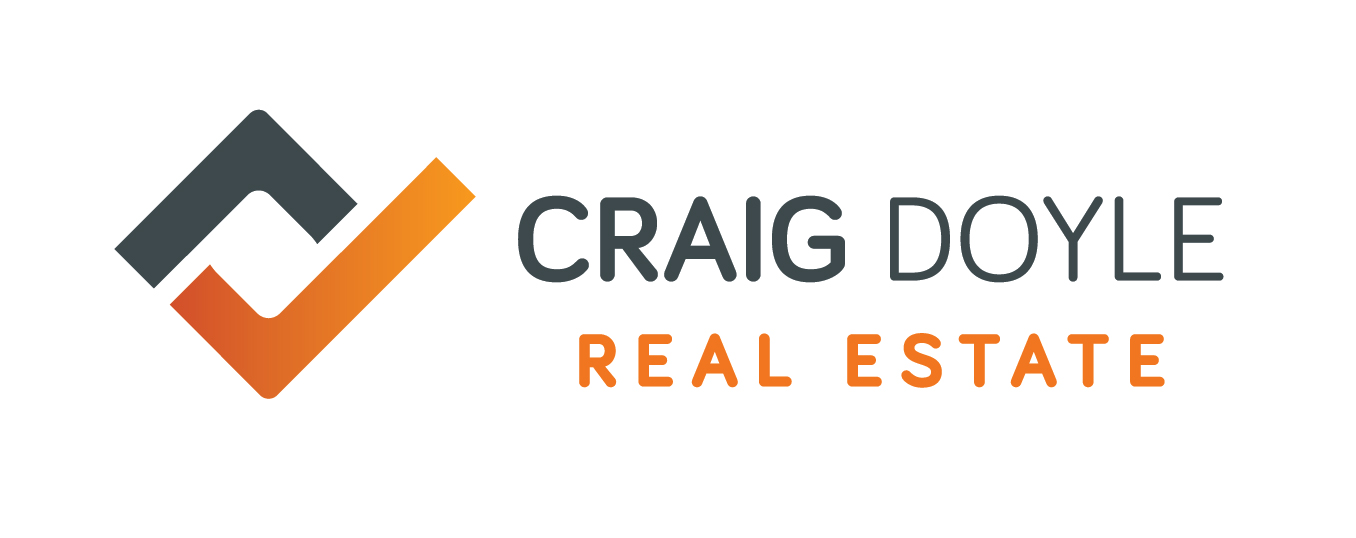Set on a ridgetop amid 8.5 acres of natural bushland and cleared pasture this property is only minutes from Samford Village and 30 minutes to Brisbane CBD. Ideally positioned to take advantage of the panoramic mountain and valley views this low set brick home is perfect for a family.
The open plan kitchen and living areas lead directly to the North East facing entertainment deck connecting all living areas to the resort style in-ground pool and peaceful country views beyond… Perfect for those who love to entertain!
Welcoming you with its generous proportions the home has two spacious living areas and a separate home office. The Master Suite features a large ensuite and walk in robe with the additional bedrooms having built in robes and a view from every window.
Come and enjoy the country life that you have always dreamt of.
The Home
– Lowset brick family home set on a ridgetop amid 8.5 acres of natural bushland
– Open plan kitchen and family area leading to large timber deck and pool area
– Chef’s kitchen perfect for entertaining
– Separate living and dining area featuring split system air-conditioning
– Slow combustion fire place in living area for cozy winter nights
– Large master suite with walk in robe, ensuite and amazing rural views
– Three additional bedrooms with built in robes
– Separate study
– Main bathroom with separate shower and claw foot tub
– Large North-East facing outdoor entertainment area
– 1 car lock up garage
– Storage area for garden tools
– Salt water in-ground swimming pool
The Land
– Elevated position with ‘never to be built out views’
– Low maintenance landscaped gardens with mature trees
Added Infrastructure
– Shed with open plan kitchen lounge and bedroom area with modern bathroom, air-conditioning, gas hot water system and 5000L water tank. The shed is wheelchair friendly
– 10,000 gallon water tank servicing the house
– Bio-cycle waste management system























