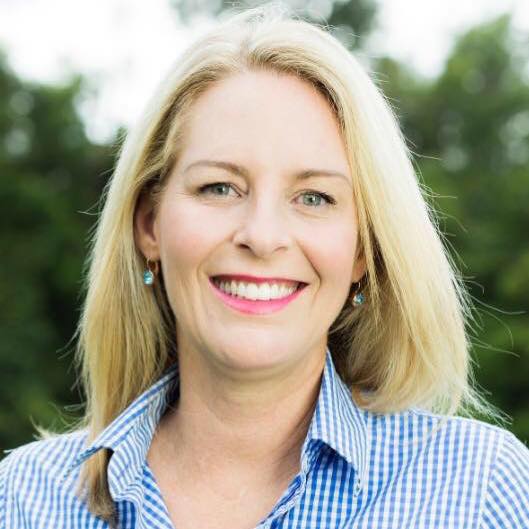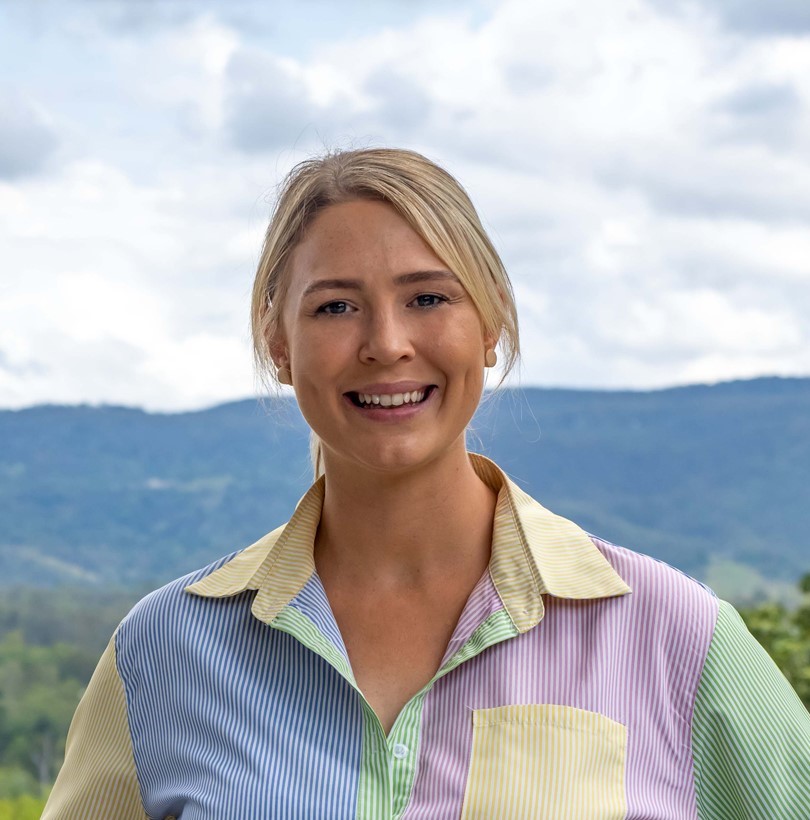INSPECTION BY APPOINTMENT ONLY
Located in the prestigious Samford Skies Country Estate this spectacular, recently constructed family home has been built to capture the sweeping mountain views of Mount Glorious & the D’Aguilar ranges.
Fresh and welcoming, this Hamptons influenced home enjoys light filled rooms, 9-foot ceilings and has classic features such as, French doors, plantation shutters and a wood burning fireplace.
Entertainers will be delighted with the stunning eat-in kitchen featuring a Falcon Classic dual stove with gas cook top and fan forced oven, butler’s pantry with double sink and dishwasher, soft close cabinetry and stone bench-tops.
Designed with the family in mind the clever layout provides an opulent parent’s retreat including a sitting room, luxury ensuite, spacious walk in robe and French doors leading to its own private verandah…. relax and enjoy the fresh country air and spectacular views!
There is the perfect space for an in-ground pool and council approval is already in place!
Superbly finished, the home boasts quality features throughout including:
• Open plan kitchen, living & dining area + separate media room
• Master ensuite including stand-alone bath, double vanity & stone bench-tops
• 3 further bedrooms, 2 with walk in robes
• Zoned & Ducted air-conditioning + fans throughout
• Plantation shutters
• Butler’s pantry with double sink, dishwasher & outdoor access
• Separate study
• Designer laundry with stone benchtops & excellent storage
• Screened outdoor entertaining area including ceiling fan
• Provisions in place for an outdoor kitchen (electricity, water & gas plumbed)
• 3 phase power to house
• Fully fenced with low maintenance gardens
The Property
• Oversized triple car garage with 1 bay offering drive through access to back yard
• Security screens throughout with Invisi-gard screens to the front of the property
• Alfresco area is fully enclosed with brand new retractable fly screens (under 5-year warranty).
• Electrical provision for cafe style heaters to alfresco
• Rotary clothesline
• Sealed exposed aggregate pathways around perimeter of home, alfresco & driveway
• Council approval for swimming pool
• Fencing- Ironbark timber and separate vehicle gate (dual entrance)
• Town water
• Bio-cycle waste management treatment plant
























