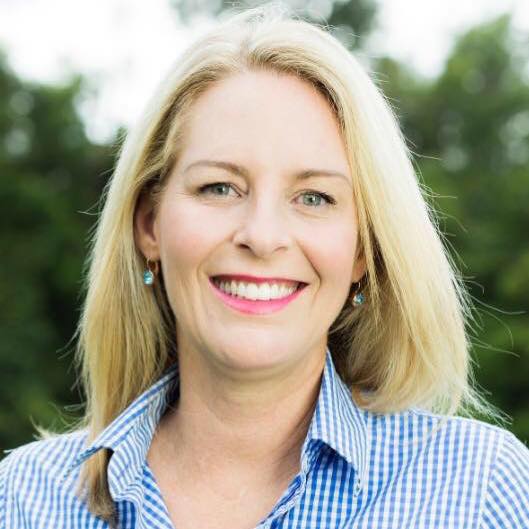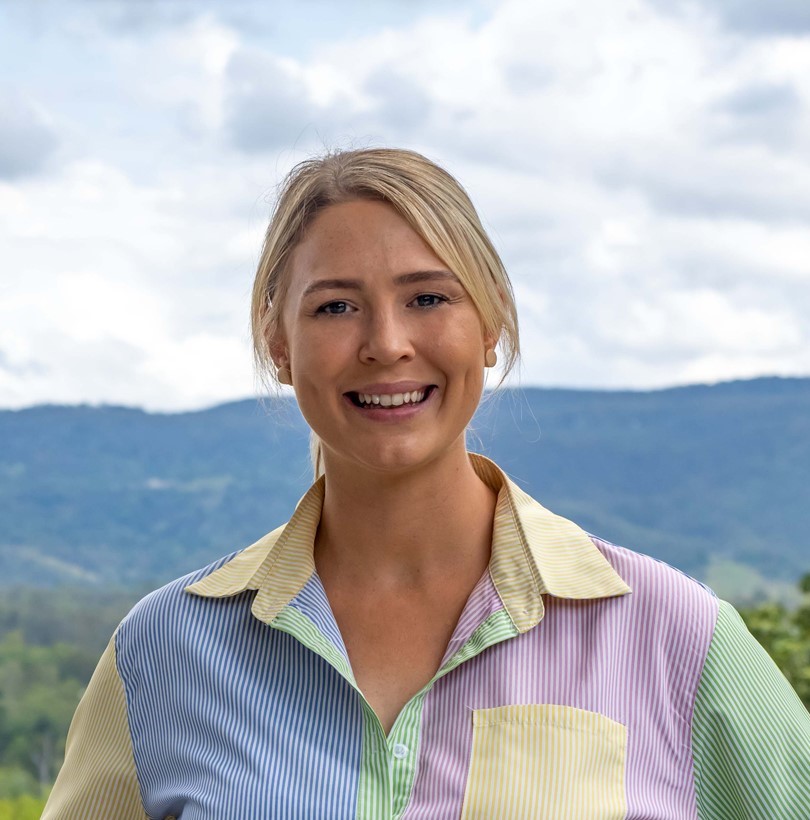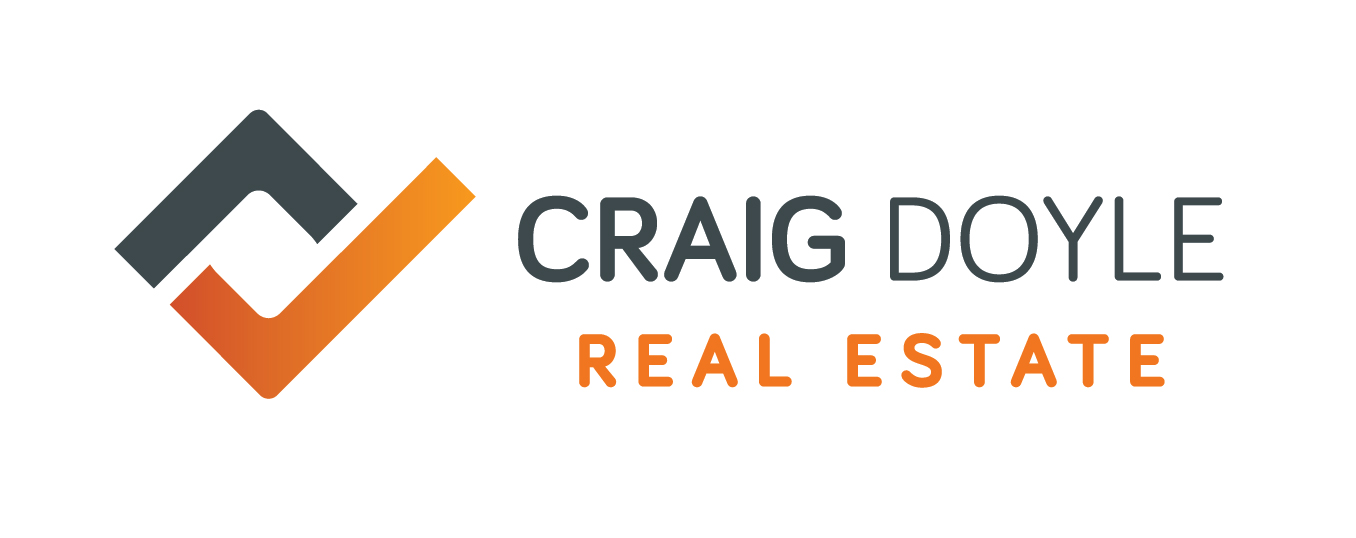Please call to book your private inspection of this beautiful property.
Architects of a bygone era developed the Colonial Queenslander specifically for our sub-tropical climate. Wrap around verandahs provided shelter from long hot summer days, scooping up the breezes to naturally ventilate the homes.
Originally from Swann Road, St Lucia this beautiful home was relocated to Samsonvale by its current owners in the late 1990’s. This 108-year-old colonial is the “genuine article” retaining all the history of the era with its grand hallway, 11 ft ceilings, batwing doors, original wide hoop-pine floorboards, French doors, tongue and groove walls and ornate fretwork.
Whilst retaining its charming colonial features, the present owners have cleverly upgraded the home and added a self-contained lower level to make it an ideal country retreat for contemporary family living. The open plan country style kitchen and relaxed dining and living areas lead directly out to the expansive and private covered deck; a perfect vantage spot to soak up the stunning mountain views and watch the kids enjoying the sparkling in-ground pool.
Imagine living in the country home of your dreams on a beautiful flat block of land only minutes from Samford Village with its cafes, shops, parks and schools and only 45 minutes to Brisbane CBD.
Luxury Extras include:
• Ducted air-conditioning
• Plantation shutters
• Wood burning stove
Upper Level
• Wrap around verandah with stunning views
• Large formal lounge and dining area with French doors opening to the deck
• 3 bedrooms upstairs all with built in robes, 2 with direct deck access
• Country kitchen with stone bench tops
• Informal dining and living room
• Large covered entertainment deck with stunning views over the pool and mountains
• Main bathroom with claw foot bath
• Separate powder room
• Laundry
Lower Level
• Study nook with excellent storage
• Under stair storage
• Large rumpus room with wood burning stove
• Huge bedroom with ensuite opening out to verandah via French doors
Added Infrastructure
• 9 m x 9 m shed with power
• All weather driveway
• Bio-cycle waste water management system
• Kids cubby house
• In-ground pool with large paved area for entertaining & relaxing
• 45,000 L rainwater tanks
The Land
• 3.8 acres of level, usable, flood free land
• Fully fenced house yard for you kids & pets
• Separate fenced paddock
• Established low maintenance landscaping
Disclaimer:
“This property is being sold without a price and therefore a price guide cannot be provided. This website may have filtered the property into a price bracket for website functionality purposes only”
























