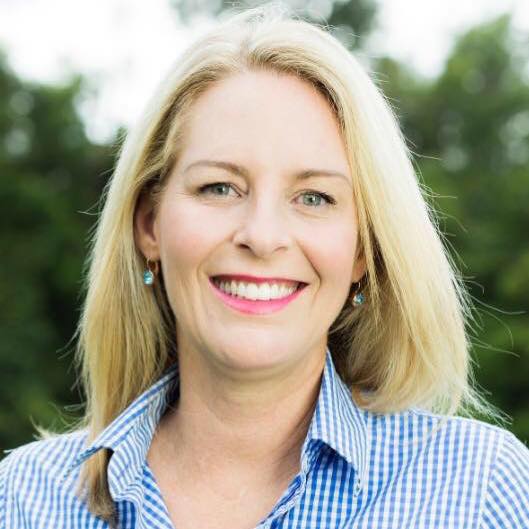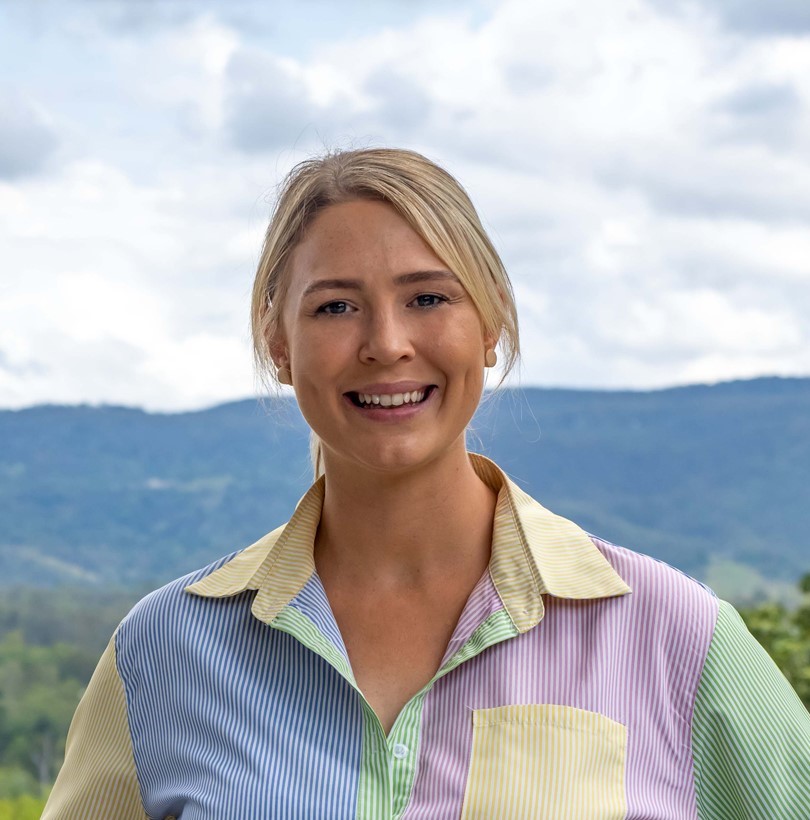Situated on a quiet country laneway, only 40 minutes from Brisbane CBD you will find this beautifully renovated & extended country farmhouse. This modern family Queenslander was one of the original farm houses in the Mount Samson region and was once surrounded by rolling paddocks and dairy farms. Now sitting on 5 lush acres the home continues to enjoy spectacular rural views across quality country homes and valleys to Mount Samson and the D’Aguilar ranges beyond.
The home has charming original character features such as warm timber floors, high ceilings, French doors and double hung windows. A modern country kitchen complete with Caesar stone bench tops, quality appliances and a full butler’s pantry add to its charm.
Skilfully renovated to meet the needs of discerning modern families, the large extension offers open plan living and allows a seamless flow from inside to out. French doors open onto the magnificent entertaining deck, drawing the eye to the enchanting mountain views and sparkling in-ground pool.
The clever design creates an inviting country home while the separate parents retreat with ensuite and walk in robe ensures complete privacy…. A delightful detached home office or studio provides separation if working from home or an additional room for guests or extended family.
Adding to its’ desirability, there is a shed for dad with its own entrance, a cubby house, chicken coop, a large spring fed dam and seasonal creek… your dream country property has all the necessary infrastructure for you to move in and enjoy.
Only a short stroll to Mount Samson Primary School, Cross Country Kids Childcare Centre and the Community Hall, this home is ideally situated for you to experience the friendly country lifestyle that Mount Samson offers.
The Home
• Original features include: French doors/timber floors/casement & double hung windows
• Ducted air-conditioning with 4 zones
• Polished timber floors throughout (grey ironbark timber throughout extension)
• Huge covered outdoor deck with spectacular mountain and valley views
• 10ft 6” ceilings
• Stunning country kitchen featuring: Caesar stone bench tops, De’Longhi 900ml gas cook-top, breakfast bar, glass splash-back. Butler’s pantry with sink & dishwasher
• Open plan living, kitchen, dining featuring slow combustion fire place
• Separate family lounge room
• Open plan kitchen & living areas leading onto large covered deck
• Home office (or 5th bedroom)
• Private Master Suite featuring walk-in robe and large ensuite
• 4 further double bedrooms 2 with ceiling fans & built-in robes
• Main bathroom featuring bath, shower & double vanity
• Powder room with easy access from pool
• Double lock up remote access garage attached to house (over size) + 2 parking bays
• Extra lockable storage behind garage
• Laundry with excellent storage outside access
• Electric hot water
• ADSL 2
Added Infrastructure
• Stand-alone Studio 4.5 m x 4.5 m + 1 m verandah with power
• 9 x 6 m shed with power & separate entrance
• 5 kva Solar
• In-ground pool with salt water chlorinator
• Pool gazebo 4.8 m square + deck
• Cubby house
• Chicken coop
The Property
• 5 acres of gently undulating usable pasture
• Fenced on 3 sides with split post dog fencing
• Tank water 2 x 22,500 L capacity + smaller tank for garden & pool filling purposes
• Bio-cycle
• Fruit trees: Lemon, Lime, Orange, Cumquat, Black Sapote
• Large spring fed dam & seasonal creek



























