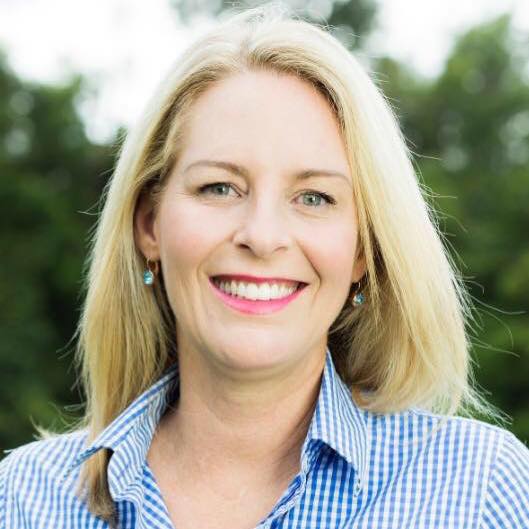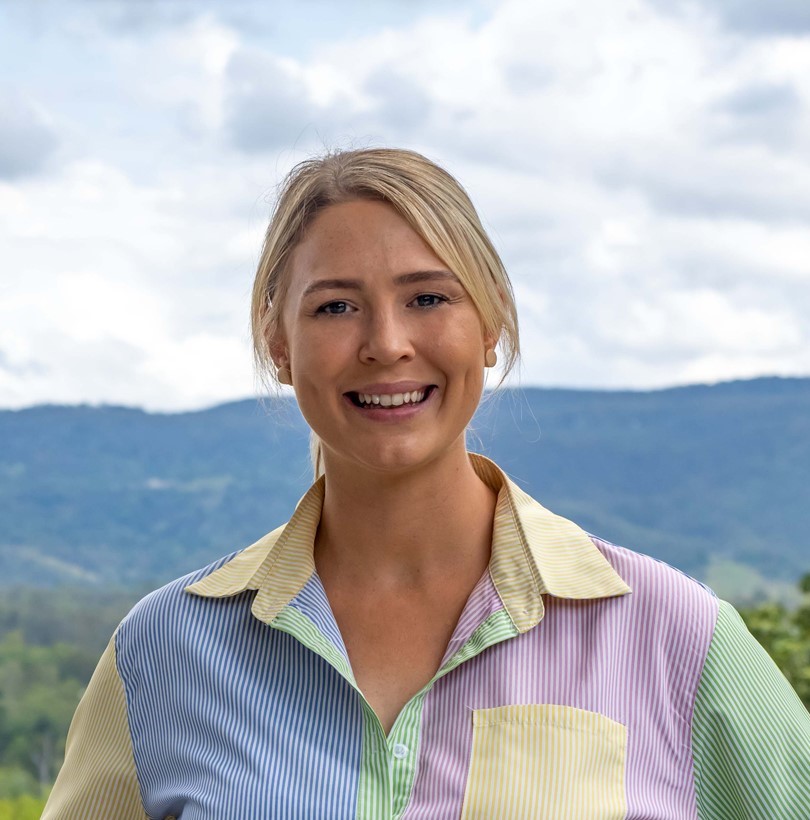With an easy 25 km commute to Brisbane CBD and only minutes from the heart of Samford Village, this private 1.5 acre property is in the highly sought after Samford Valley. At the end of a cul-de-sac this beautifully presented family home offers a warm and welcoming country greeting with its slow combustion fire place, plantation shutters and private gardens.
The family kitchen and open plan lounge & dining area lead to the large entertainment pavilion… a true entertainer’s delight! Designed to maximise space & natural light the home features numerous indoor & outdoor living zones with a separate parent’s retreat ensuring that there is space and privacy for all the family.
The resort-like facilities include a full sized floodlit tennis court, sparkling in-ground pool with gazebo, lush grounds and a seasonal creek.
Detached and private from the main residence there are two sheds: one shed with one half dedicated to storage and workshop and the other half built in and ideal for additional living quarters or perhaps a home business.
This property offers:
• An excellent family friendly layout
• Open plan kitchen, dining leading to outdoor entertaining area
• Huge lounge room featuring high impressive slow combustion fireplace
• Master bedroom with walk in robe & ensuite
• 4 further light filled bedrooms (3 with built in robes)
• Separate study with built in desks and storage (or 6th bedroom)
• Split system air-con
• Sparkling in ground pool with gazebo
• Full sized flood lit tennis court
• Laundry with excellent storage and outside access
• Freshly painted throughout
• Low maintenance lush tropical gardens with season creek
• Double carport
• 2 x sheds (1 with ½ storage and ½ self-contained living quarters)
• Town water

























