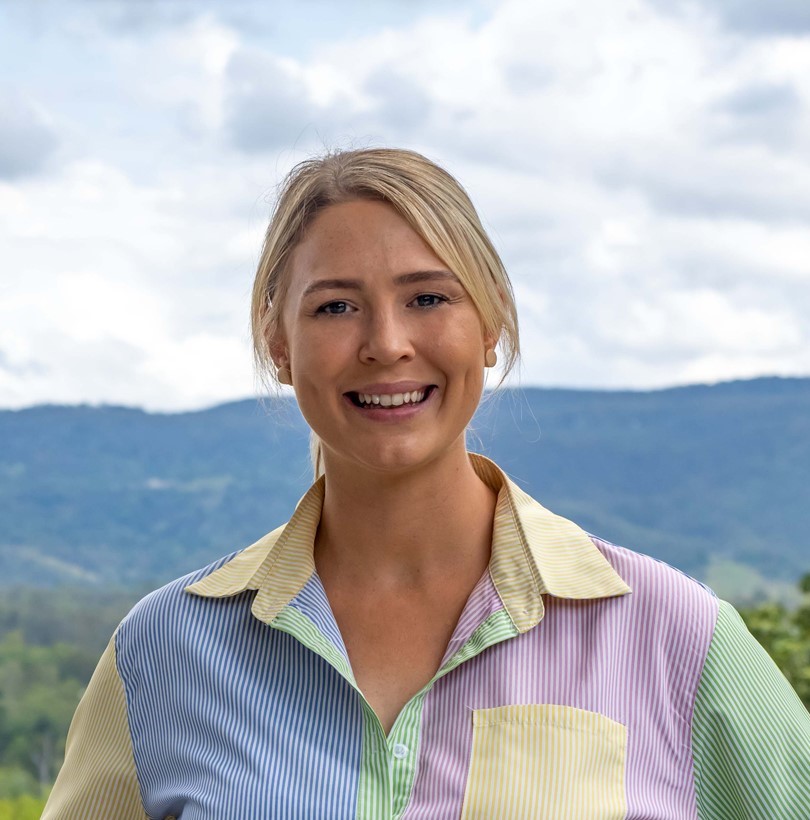Surrounded by quality homes in the sought after Samford Downs Estate this spacious brick home sits on an elevated 1 acre block which enjoys commanding views over Samford Valley to the D’aguilar Ranges beyond.
This perfect family home is situated in a peaceful cul-de-sac and is surrounded by established low maintenance gardens and a yard ideal for country adventures.
Recently painted and with new carpet throughout there is nothing to do but move in and relax. The kitchen was fully renovated in 2015 and features Caesar stone bench tops, smoky glass mirrored splashback, ample custom storage and a waterfall edge island bench.
The open plan kitchen and living rooms lead out to an expansive covered deck perfect for entertaining; sit back, relax and soak up the stunning rural views! The Master Suite is a perfect parents retreat and has a large walk in robe, ensuite and features its own private balcony; ideal for enjoying a relaxing morning cuppa or star gazing.
The family friendly layout sees the remaining bedrooms downstairs with three King sized bedrooms all featuring plantation shutters, built in robes and ceiling fans. With its own designated family bathroom on this level it is the perfect children’s zone as the double garage has been converted into a large media room complete with split system air-con.
Located just minutes to Samford Village with it schools, cafés, shops & parks and only 35 mins to Brisbane CBD this could be the country home you have been looking for.
Upper Level
• Ducted air-conditioning with 3 zones
• Plantation shutters throughout
• Ceiling fans throughout
• Covered outdoor rotunda & wrap-around deck with spectacular mountain views
• 9ft ceilings
• Stunning kitchen with Caesar stone bench tops, island bench & smoky glass mirrored splashback
• Lounge room featuring slow combustion fire place for cosy Winter nights
• Open plan kitchen & living areas leading onto large covered deck
• Formal dining room
• Study (or 5th bedroom)
• Powder room
• Master Suite featuring its own private balcony, walk-in robe, plantation shutters and panel blinds
Lower Level
• Ceiling fans throughout
• 3 bedrooms with ceiling fans, plantation shutters, all with built-in robes
• Main bathroom
• Studio (or study) with outside access and split system air-conditioner
• Double lock up remote access garage converted into a large living area with air-conditioning
• Laundry with outside access
The Property
• 1 usable acre
• Fenced on 3 sides
• Town water + 10,000L water tank
• Enviro-cycle
• Orchard: mulberries, pomegranate, guava, avocado, chocolate sapote, olives, macadamia, orange
Added Infrastructure
• Carport annex on side of house – 4 car capacity & high enough for caravan/boat
• 6×7 shed + annex with single phase power
• Solar panels – 5kw with a 6kw inverter
• Spa (heated with cover)

























