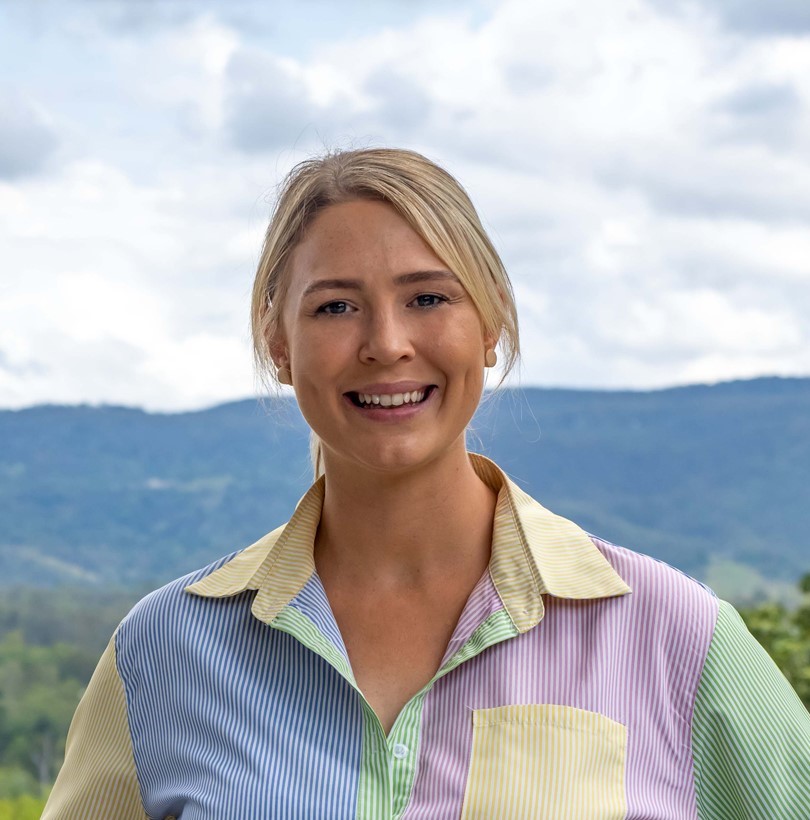With their adorable gables, timber floorboards & high ceilings it’s hard not to fall in love with a Queenslander. Oozing colonial charm this delightful Samford Village home is ideally positioned in a centrally located in a quite area of the Village.
Retaining close to 100 years of history this authentic workers cottage has been raised and extended. A traditional floorplan with central hallway leads to the new addition with its spacious open plan kitchen, dining & living rooms leading out to an expansive rear deck. Period detail and charming features include: High ceilings, French doors, polished timber floors & tongue and groove walls.
• Character filled highset Queenslander
• Quality timber country kitchen with gas cooktop; perfect for those who love to entertain
• Open plan kitchen, dining, and living with split system air-con
• Large covered timber deck with scenic mountain views
• Master suite with ensuite, walk in robe + study, yoga room or perhaps a nursery
• 2 further double bedrooms with built in robes
• Main bathroom with shower, separate bath & single vanity
• Built in under house with laundry & toilet + large storage area
• Polished timber floorboards throughout
• Double carport & concrete driveway
• Low maintenance established landscaped gardens providing privacy
• Town water + rain water tank
• 2.5kva solar power
• Council rates $940 per year
• 607 m2 block
* Virtual furniture has been used in this marketing campaign

















