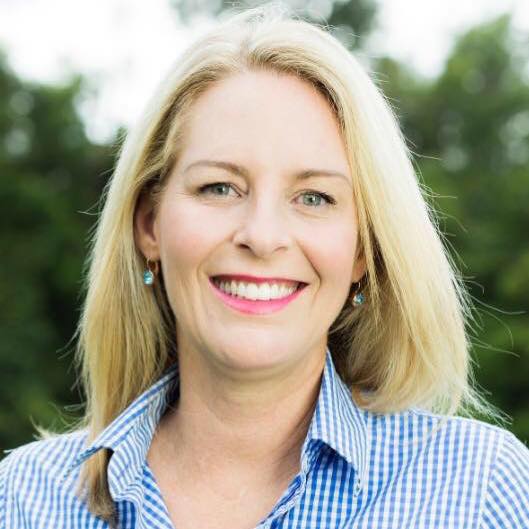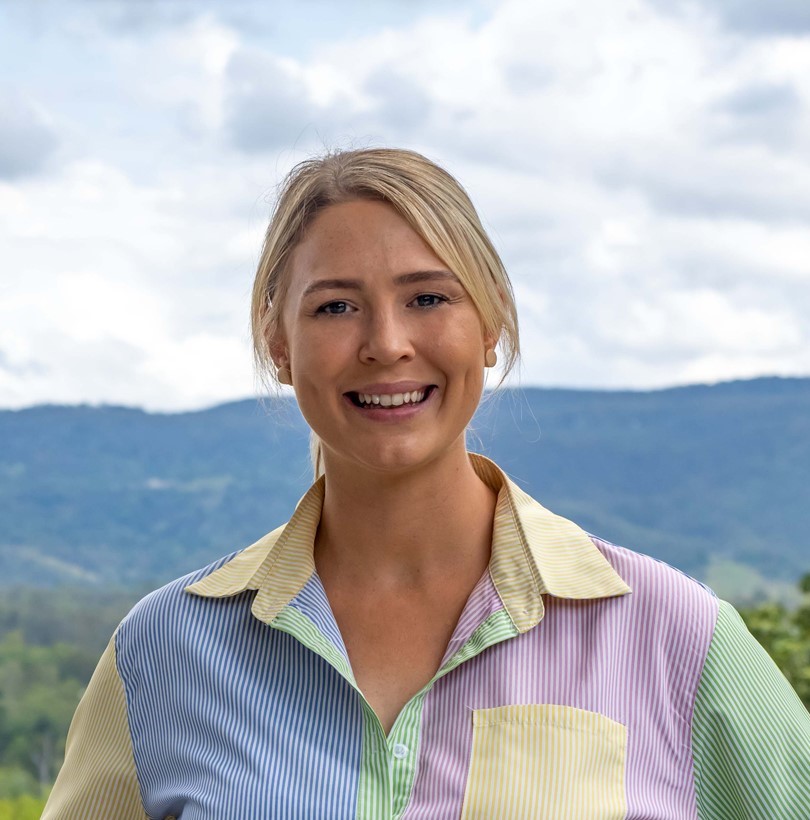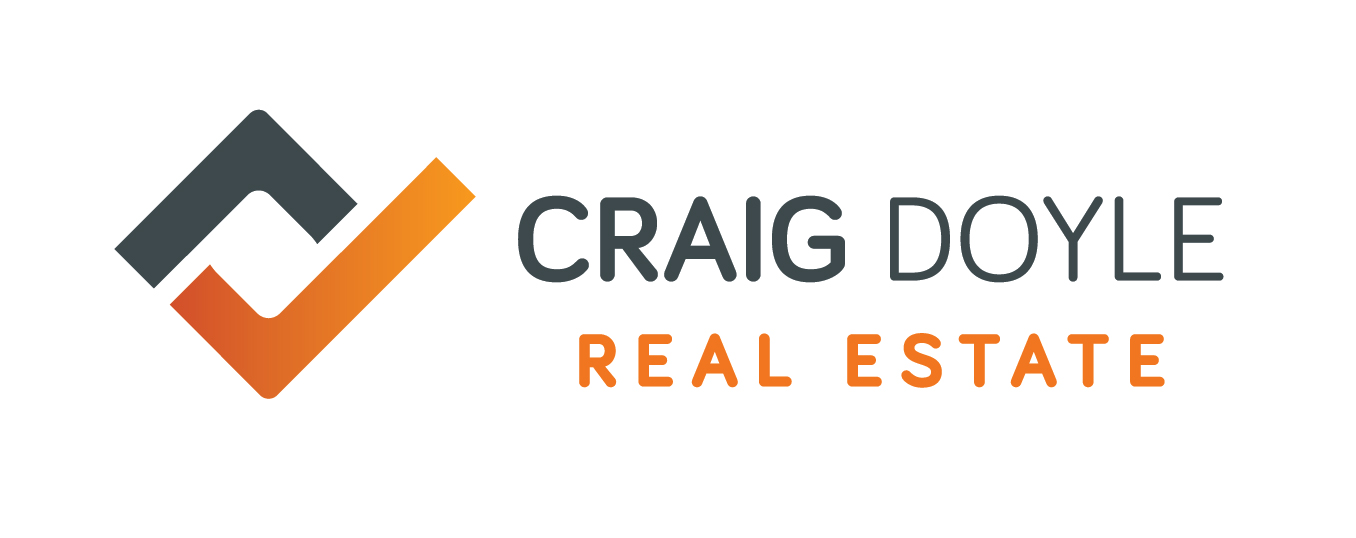The owner’s clever use of space and style are showcased to perfection in this whimsical barn masterpiece which sits high above the city only 10 minutes from Albany Creek, Samford Village and 35 minutes to Brisbane CBD!
Enjoy the spectacular views which Clear Mountain is renowned for from this private, partially cleared 5.5 acre block. The block is unique in itself with creek, rock pools and rainforest pockets on the lower boundary and the western boundary adjoined by a conservation park.
The “uber cool” American style barn is council and plumbing approved (not council approved as livable dwelling) and provides a great base for those wishing to build a home. Fitted out comfortably in a vast open plan style this unique property features a galley style kitchen a family bathroom and 3 utility rooms which the current owners use as bedrooms.
Adding to the properties versatility there is a separate 12 x 6m shed that has 3 phase power, 3 tanks, a workshop and capacity to park four cars.
Close enough to stroll to Clear Mountain Lodge for breakfast a swim or a hit of tennis the property is the perfect haven for those seeking a simple earthy lifestyle.
The Barn Shed (Total Span)
• Galley style kitchen, living and dining area with raked ceilings, fan & loft storage
• Wood burning stove for cosy winter nights
• Kitchen with gas cook-top, electric oven, Baumatic dishwasher & water filter
• Large outdoor entertainment area with spectacular views to Brisbane CBD
• Spacious utility room (utilized as master bedroom) featuring extra utility room (utilized as walk in wardrobe), split system air-conditioning with direct access to the outdoor entertainment area
• Additional 2 utility rooms (utilized as kids bedrooms) on mezzanine level, both featuring air-conditioning units and storage
• Fully insulated walls & ceilings staying warm in winter and cool in summer
• Combined bathroom & laundry (single vanity/shower over bath/WC)
The Shed (RAN Build)
• 6 x 12 m with 3 phase power (partially lined with workshop set up)
The land
• 5 acres of cleared and forested land (2 usable acres approx.)
• Fenced dog yard around barn shed
Added Infrastructure
• Instant gas hot water system
• Tank Capacity – 3 x 22,700 lit tanks at barn shed | 3 x 5,000 lit tanks behind shed (83,100 L tank capacity all up)
• 3,000 L header tank (gravity fed to house)
• Bio-cycle waste water treatment plant
• Foxtel satellite
• Sealed driveway




























