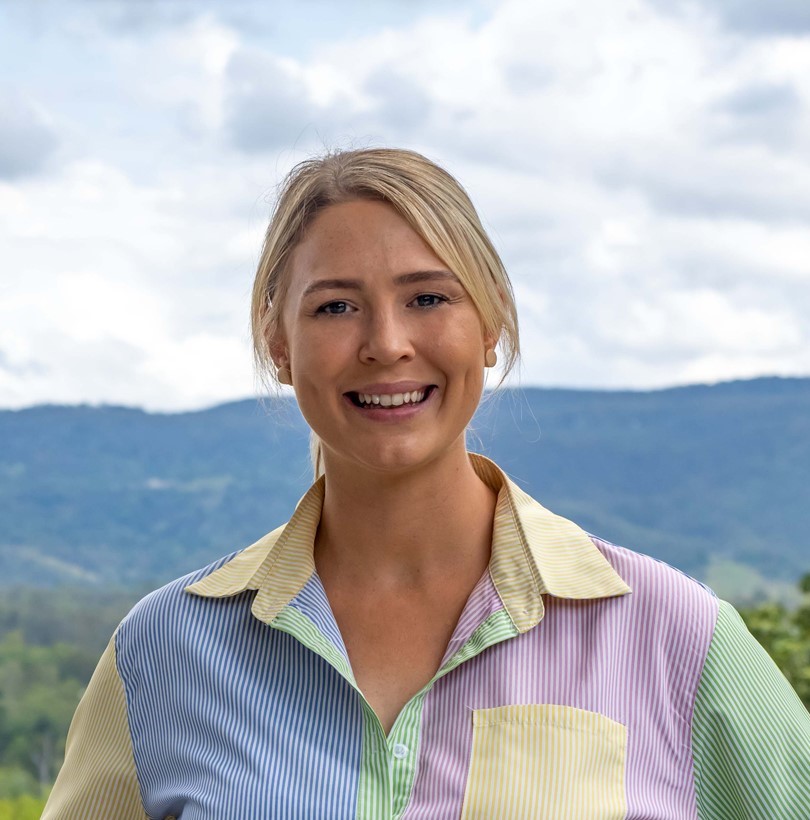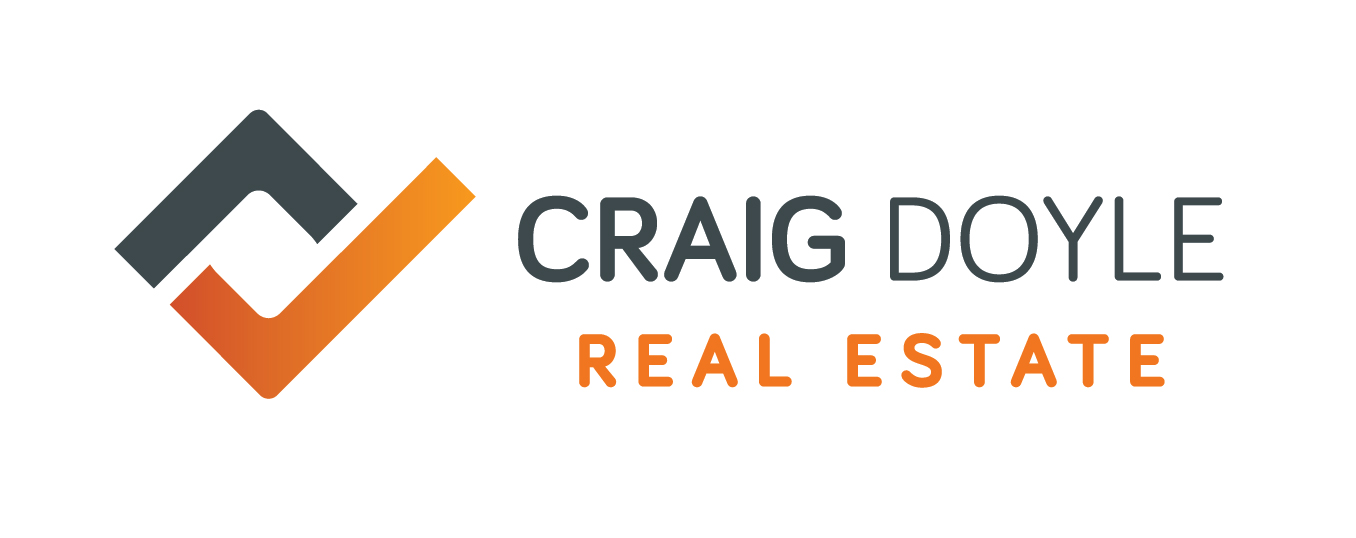With sweeping views over Samford Valley and the mountain ranges beyond this spacious resort style home is ideal for families who love to entertain. Situated on a picturesque 4,000 sqm elevated block at the end of a quiet cul de sac, the home is built to capture the prevailing breezes.
This custom-built home emphasizes space for extended family living; created over 2 superb levels with dual outdoor entertainment zones you will be guaranteed to find a tranquil spot to enjoy our Queensland lifestyle. Extra high ceilings and warm timber floors add to the homes relaxed tropical feel.
The luxurious Master suite is complete with a full size walk in robe and ensuite featuring a dual vanity, double shower and large bathtub; perfect to unwind and capture the serene mountain outlook.
The lower level has a self-contained granny flat featuring a large bedroom, bathroom, living room & kitchenette …… ideal for grandparents, guests or a teenager’s retreat.
Established low maintenance gardens surround the home and there is large flat area of land directly accessible from the upstairs living zones that is perfect for your kids & pets to play. The owner has taken care not run services under this area allowing you to put a pool in if you desire.
Come and be a part our friendly Samford community!
The Home
Upper Level
• Open Plan Kitchen/dining/lounge featuring impressive cathedral ceilings
• Lounge room leading out to Northern outdoor entertaining area
• Sitting room leading out to covered deck
• Media room (5th upstairs bedroom or study)
• Master suite featuring reverse cycle air con/huge walk in robe and ensuite
• A further 3 double bedrooms with built in robes & fans
• Main bathroom with bath/shower/single vanity
• Large covered South East facing deck with direct access from living/dining areas
• Paved North facing deck leading directly from lounge room
• Timber floors throughout living areas
• Laundry with excellent storage & outside access
• Fans throughout
• Recently painted
• Solar hot water with electric override
• Town water
• Internet ADSL 2
Lower Level
• Lounge & dining combined with kitchenette
• Large double bedroom
• Bathroom
• 9 foot ceilings
• Tiled throughout
• 3 car remote lock up garage with workshop & under-croft storage
The Land
• 1 acre (approx.)
• Sweeping Valley views
• Low maintenance established gardens
• Large flat fenced yard for kids & pets
• Large custom built play fort
• Concrete all weather driveway



























