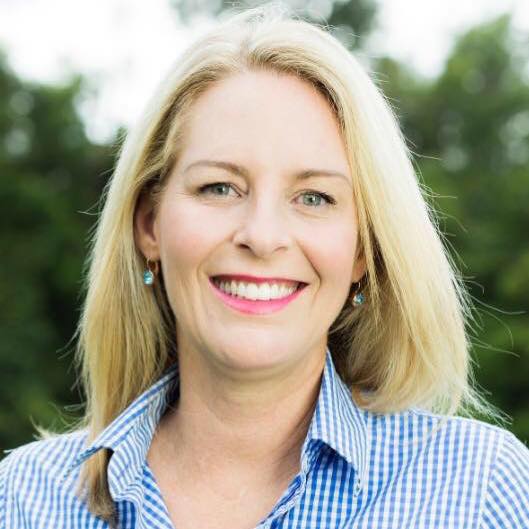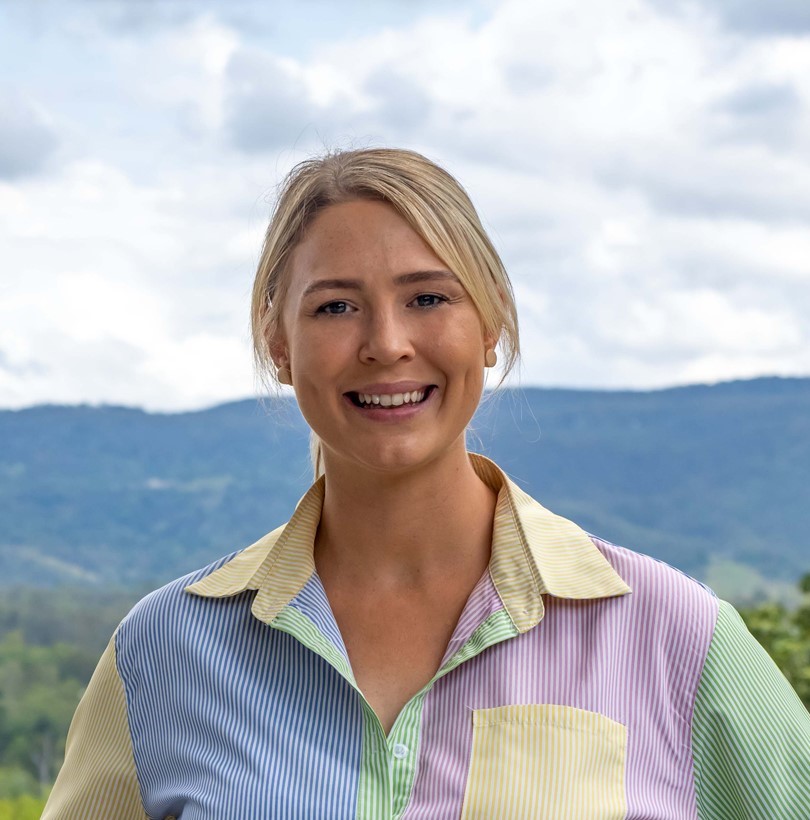Lovingly maintained and beautifully presented this low set family home is set amid 1.8 acres of established perennial organic food gardens, vegetable patches and exotic fruit trees; only minutes to Samford Village with its shops, parks & cafés and an easy 35-minute commute to Brisbane CBD!
Offering a comfortable lifestyle with everything you would want in acreage living the home features 9 foot ceilings, large bespoke timber windows & sliding doors that open onto bullnosed verandahs, ensuring that all living areas are immediately connected to the outdoors and the views beyond.
The gourmet kitchen and open plan lounge & dining area lead to the large entertainment pavilion complete with outdoor spa … a true entertainers delight!
The Master Suite is huge and features its own private outdoor sitting area. The three additional bedrooms each capture tranquil rural views with bedroom 4 featuring its own separate living quarters with open plan kitchenette, lounge & bathroom.
Completing the picture is “The Poultry Palace”, stable and a large fenced horse paddock as well as direct access to the pony trails that run adjacent to the South Pine River … this property is a must to inspect!
Luxury Extras:
Ducted air-con with 4 zones
9 foot ceilings throughout
Split system air-con
Wood combustion heater
Ceiling fans throughout
Alarm system
Outdoor spa (fully certified)
Solar panels with 5 kw inverter
Remote security front gate
3 phase power
The Home:
Open plan lounge, dining, kitchen
Formal dining room
Media/rumpus room (or 5th bedroom)
Separate study
4 bedrooms – Master suite with ensuite & walk in robe
Bedroom 4 with open plan lounge kitchenette/bathroom & separate access
Large outdoor entertaining pavilion
Laundry with great storage
The Land:
Perennial food gardens
Vegetable patch & orchard with tropical, exotic & native trees
Native gardens with bush tucker food
Fully dog fenced
Side access to rear of property
Pony trail at rear of property adjacent to South Pine River
Additional Infrastructure:
Stable
Fully enclosed dog run with kennel
Expansive chicken coop with provision to segregate chickens
All weather driveway
Biocycle waste water system
Town water + 5,000 gallon tank & 10,000 litre tank
5 car accommodation
(3 lock up garages – mezzanine level in double garage + workshop in single garage + 2 car carport)





























